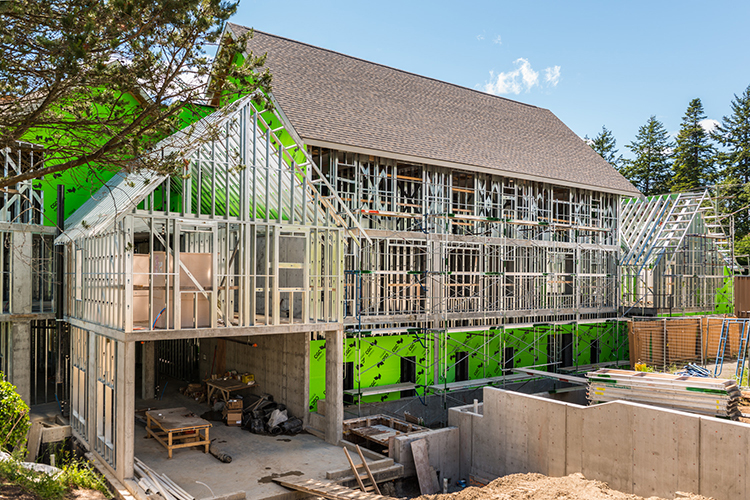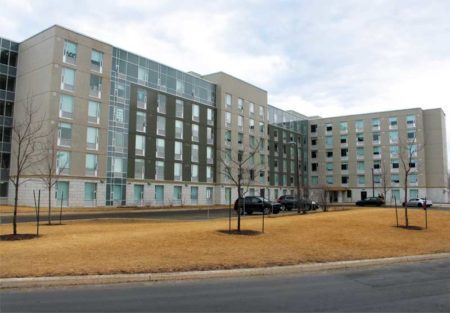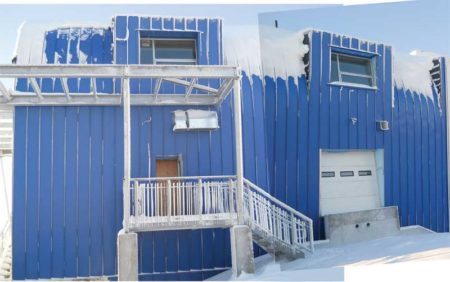Maximizing the Benefits of Steel Framing: Solutions for Multi-season Construction Projects

Article originally posted on the Construction Canada website.
Cold-formed steel framing has been a viable construction material for more than a century, but some professionals may not fully understand all the benefits of its use. One of the major advantages is maximizing the timeline of a building project and saving money—even during a harsh Canadian winter. Cold-formed steel is dimensionally stable and does not expand or contract with moisture content; it will not warp, split, crack, or creep when exposed to the elements. Moreover, the material’s inherent strength provides architects and engineers with design flexibility.
All building construction projects present different challenges, especially in some areas of the country, where it is common to experience temperatures lower than 5 C (40 F) seven to eight months of the year. Cold-formed steel does not require certain temperatures to dry, set, or cure. With appropriate planning, this material can help building professionals continue their projects throughout the tough winter months. Several considerations should be made to best utilize the material in multi-season construction projects.
Pre-build planning
Using cold-formed steel allows for year-round construction and increases savings on projects. Building professionals can take advantage of the material for projects spanning the winter by planning ahead for a timeline that takes weather, material capabilities, and limitations into consideration.
In Oakville—just west of Toronto, along Lake Ontario—architects for Sheridan College’s Trafalgar Campus student residence took advantage of steel by planning for the installation of load bearing cold-formed steel framing on the project through the winter. By timing construction so the foundations were poured before winter began, crews were able to install the cold-formed steel framing and hollow-core floor and roof joists during the year’s coldest three months, when temperatures ranged from –10 to –20 C (–4 to 14 F). Pouring the foundations prior to winter and using cold-formed steel framing were key factors to hitting milestones and meeting the project’s final deadline. Sheridan College shaved approximately three months off its construction cycle and, as a result, saved an estimated $300,000 in carrying costs.
Both planning and co-ordination are significant cost-saving factors for multi-season projects. It is critical for project teams to communicate effectively during the initial pre-build stage. From architects and engineers to plumbing and electrical trades, it is crucial to have everyone involved right from the beginning—especially if the project team is considering offsite building options. Visualizing the project on paper or in a computerized drawing, as well as co-ordinating key dimensions with structural, architectural, and even mechanical drawings, is also a very important step in the process. The last thing any builder wants to encounter is surprises or repairs in the field that can result in doubling or even tripling initial cost estimates. Careful planning and good co-ordination will ensure all needs are met and lessen the risk of errors.
Timing is also a crucial factor that can make or break budgets and timelines. If a project requires panelization, getting an early start is a must. For planning purposes, six to 12 weeks is a standard lead time, with the scope and size of the job being considered, so waiting until the foundation is poured and the structural steel is ordered is not an option.
Steel panels and prefabricated components are typically created as computer models before they are manufactured to make the building process easier. Further, the material’s inherent uniformity allows building professionals to both understand and predict how those products will interact with other building systems with a great deal of accuracy.

Panelizing
The assembly of wall and flooring sections offsite in a controlled environment is a frequently employed strategy in projects relying on cold-formed steel framing. This method provides many advantages, from minimizing weather delays to ensuring greater quality control. Additionally, since cold-formed steel components can be created to meet exact measurements—frequently within 1.6 mm (1⁄16 in.)—panelization can reduce as much as 75 per cent of a construction project’s field time, reducing the total project cycle time while improving quality.
Panelization also reduces waste both during production and on the construction site. In addition to material consistency, the logistical benefits of cold-formed steel extend from the manufacturing process to installation on the jobsite. Panel fabrication is based on the installation sequence, meaning the first panel to be installed gets fabricated last and is at the bottom of the stack, which limits potential damage during handling and helps keep the project moving smoothly.
Panelized cold-formed steel brought numerous benefits to GK York Management Services for a five-storey apartment building in Brantford, Ont. The downtown construction site was a narrow infill lot with overhead wires. By designing smaller panelized wall pieces, crews were able to navigate the tight spaces and move prefabricated panels onsite by hand, eliminating the need for a crane to be staged onsite for the duration of the project. Instead, the crane would arrive once per week to unload steel and wall panels from the delivery trucks. Panelization not only allowed the crew to work effectively in tight quarters, but it also saved on crane costs without compromising work speed or quality.
Durability and sustainability
Framing systems are designed with an eye for structural integrity and stability. The taller the structure, the more important these considerations tend to be. Unintended structural movement can have expensive and potentially disastrous consequences, affecting a building’s structural, mechanical, and finish systems.
One of the major material advantages of cold-formed steel framing is it is impervious to the environmental factors that can typically threaten framing’s integrity and lifespan. As cold-formed steel framing is resistant to corrosion, mould, and vermin, it does not require costly treatments or repairs. Also, using steel during winter construction eliminates the need for artificial heat to cure concrete in cold temperatures. By eliminating this requirement, project teams save in terms of both cost and overall project time in all seasons.
In the case of the Northern Studies Centre in Churchill, Man., steel was the material of choice, given the climate. It was selected to obtain the desired asymmetrical shape of the building while also providing the durability needed to stand up to the winter weather. In addition to wind and snow load, the building needed to withstand a significant amount of damage caused by polar bears on the project site, and steel provided the necessary resistance.
In addition to durability considerations, consumer and market demand are driving more builders to use sustainable materials. According to a World Green Building Trends 2016 Report published by Dodge Data & Analytics, the global green building sector continues to double every three years; survey respondents from 70 countries reported 60 per cent of their projects will be green by this year.
Cold-formed steel can also play a role in meeting a project’s sustainability goals. Manufacturing to tight tolerances prior to delivery results in a reduction of onsite waste, and any onsite steel waste generated can be easily collected for recycling or reuse. Steel’s recyclability and the availability of data on environmental factors such as supply chain, raw material extraction, and energy use can also help construction professionals achieve green building certifications such as the Canadian Green Building Council’s (CaGBC’s) Leadership in Energy and Environmental Design (LEED).
Resiliency is what sets steel apart from other building materials. Steel is noncombustible, has demonstrated blast resistance, and can withstand extreme environment loads—prescriptive designs exist for wind, snow, and seismic loads up to 306 km/h (190 mph), 3 kPa (70 psf), and Seismic Design Category E. Steel has the highest strength-to-weight ratio of all commonly used construction materials—up to seven times greater than wood.

Lowering total construction cost
Cold-formed steel buildings also offer significant cost benefits when the total cost of construction is considered. Here are five ways cold-formed steel framing systems can lower total construction costs.
High strength-to-weight ratio
Steel framing possesses an impressive strength-to-weight ratio. Being strong and relatively lightweight, cold-formed steel systems reduce a building’s total load, which in turn allows the owner to save costs, beginning at the foundation.
Panelization
Building cold-formed steel wall panels offsite reduces onsite labour costs and construction waste. Creating cold-formed steel components to exact measurements cuts the total project cycle time and improves quality control.
Shorter project cycles
The predictability and accuracy that accompany steel components speed up the process and allow follow-on trades to get to work sooner. Shorter construction timeframes reduce interim financing costs for projects and narrow the window of construction-related liability, which allows for earlier building occupancy. In the case of GK York Management Services’ Brantford project, the steel system cut the construction timeline by six to eight weeks, allowing the company to begin its rent cycle sooner and net $100,000 in earlier rent collections.
Lower fire- and safety-related costs
Steel is noncombustible in nature, so it minimizes the risk of fire spreading to adjacent buildings. Many municipalities in British Columbia require developers to submit detailed fire-safety plans when applying for building permits. Some mandate sprinklers and standpipes be in place on floors where work is underway, and require additional safety supervision such as fire watches during hot work—all costly safety practices not required for noncombustible cold-formed steel buildings.
Not only does reducing fire risk put less burden on firefighters and project budgets, but it also puts less burden on building owners by reducing the possibility of subsequent legal actions due to a construction or building fire resulting in damage to, or destruction of, adjacent properties.