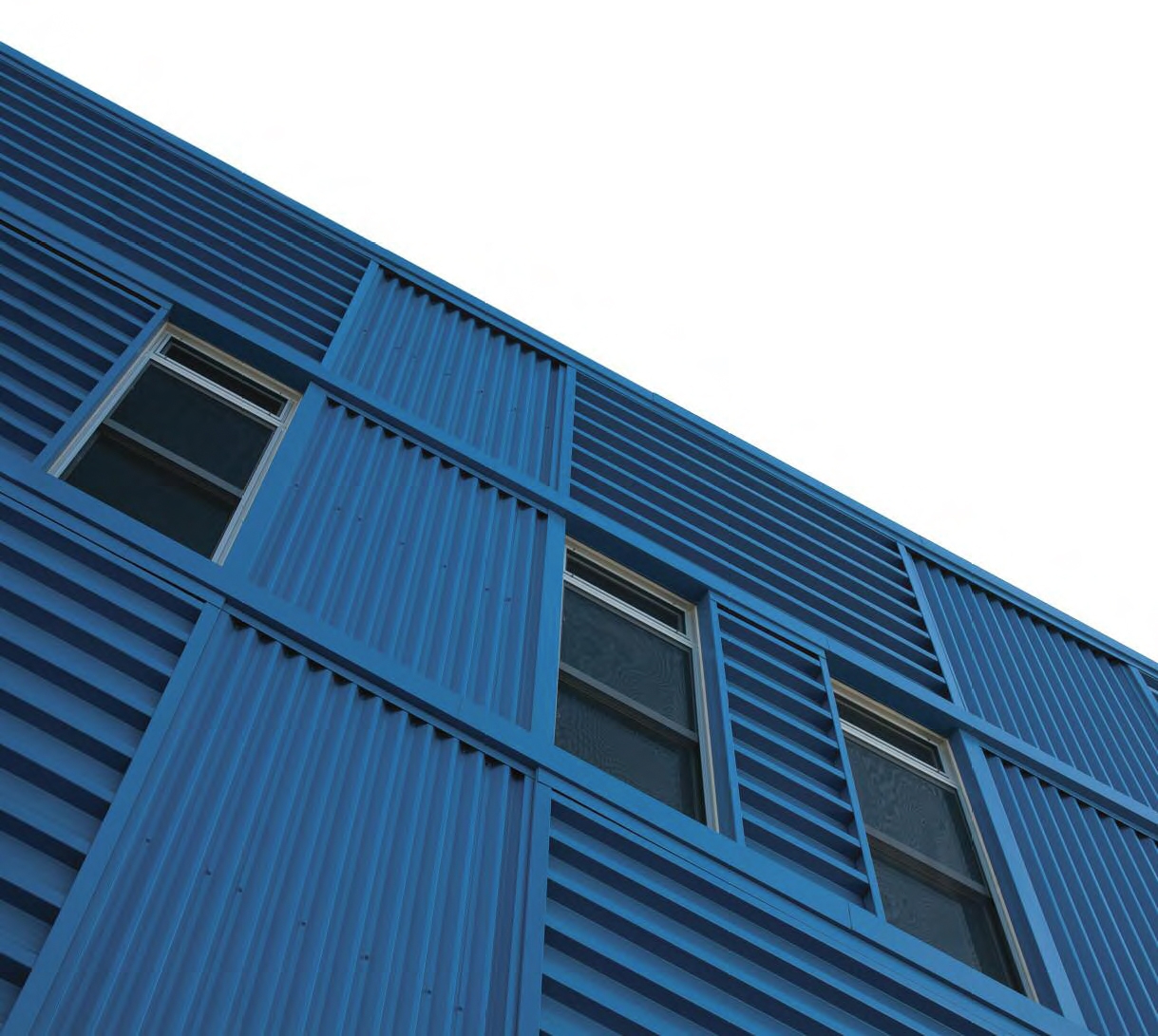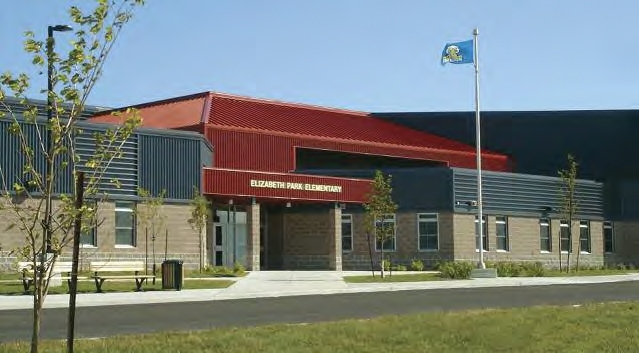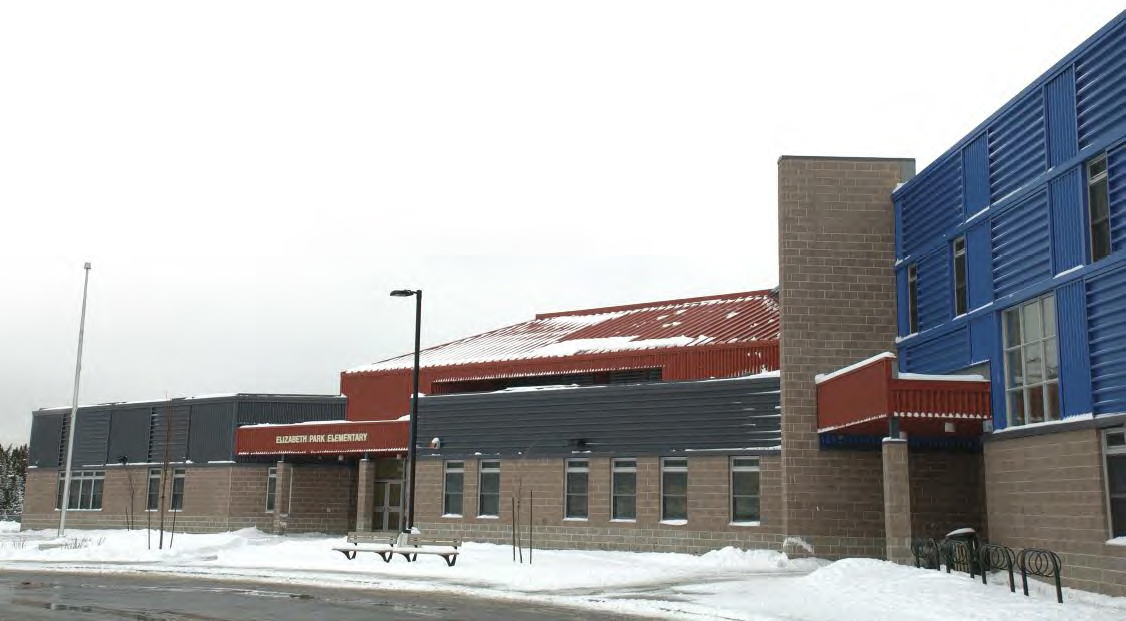Project Profile: A cheerful and maintenance free colour scheme

The original school, with a footprint of 3,660m2 (39,396 sq. ft.) was a design-build between PHB Group (now Stantec Architecture) and Olympic Construction, completed in 2010. In 2015, with general contractor Redwood Construction, and Stantec again as architect, a 190m2 (2,045 sq. ft.) addition was completed.

Built to withstand the area’s famously aggressive weather, the exterior wall’s first floor is face block, and the rest of its height is prepainted AZM150 GalvalumeTM wall cladding. “Steel cladding is mostly used on the schools in the province because of maintenance issues. It is also more cost-effective. Anything else is usually scrutinised closely by the government. Steel cladding with some face block is the standard for the province,” says Mark Keel, Stantec’s project manager for the extension.

The pre-painted AZM150 GalvalumeTM wall cladding is oriented both vertically and horizontally, for a pleasing effect that breaks up the acreage of the two-story structure. The main building is vertically clad with 632m2 (6,800 sq. ft.) of S-175-SB, 0.51mm (0.020”) Royal Blue QC8790, 464m2 (5,000 sq. ft.) of S-175-SB, 0.51mm (0.020”) Sable QC8641 and 242m2 (2600 sq. ft.) of S-175-SB, 0.51mm (0.020”) Tile Red QC 8259.

The horizontal cladding consists of 437m2 (4,700 sq. ft.) of S-30- SH, 0.64mm (0.025”) Royal Blue QC8790 and 502m2 (5,400 sq. ft.) of S-30-SH, 0.64mm (0.025”) Sable QC8641. There is 409m2 (4,400 sq. ft.) of Valu-Clad, 0.51mm (0.020”) Z275 (G90) galvanized interior mechanical liner panel, and 427m2 (4,596 sq. ft.) of AZM150 GalvalumeTM.

The installer used a total of 464m2 (4,994 sq. ft.) of 0.64mm (0.025”) pre-painted AZM150 GalvalumeTM coloured Tile Red QC8259 on the extension walls. The entire building has 3,850m2 (41,441 sq. ft.) of steel deck, with 2-ply modified bitumen.
While Keel can only confirm that the extension was constructed with a steel stud system, he notes that, “I’ve rarely, if at all, used wood studs. Steel framing is the standard. The province is concerned where moisture could be an issue.

DESIGN AND CONSTRUCTION TEAM:
ARCHITECT: Stantec Architecture
MAIN SCHOOL GENERAL CONTRACTOR: DesignBuild between PHB Group & Olympic Construction
SCHOOL EXTENSION GENERAL CONTRACTOR: Redwood Construction
STEEL CLADDING & ROOFING SUPPLIER: Roll Form Group (now Vicwest)
PHOTOGRAPHER: Stephen Sheppard
Click here to download a PDF of this case study.