Project Profile: Multi-use sports facility design relies on steel building system with pre-painted GalvalumeTM steel cladding and roofing
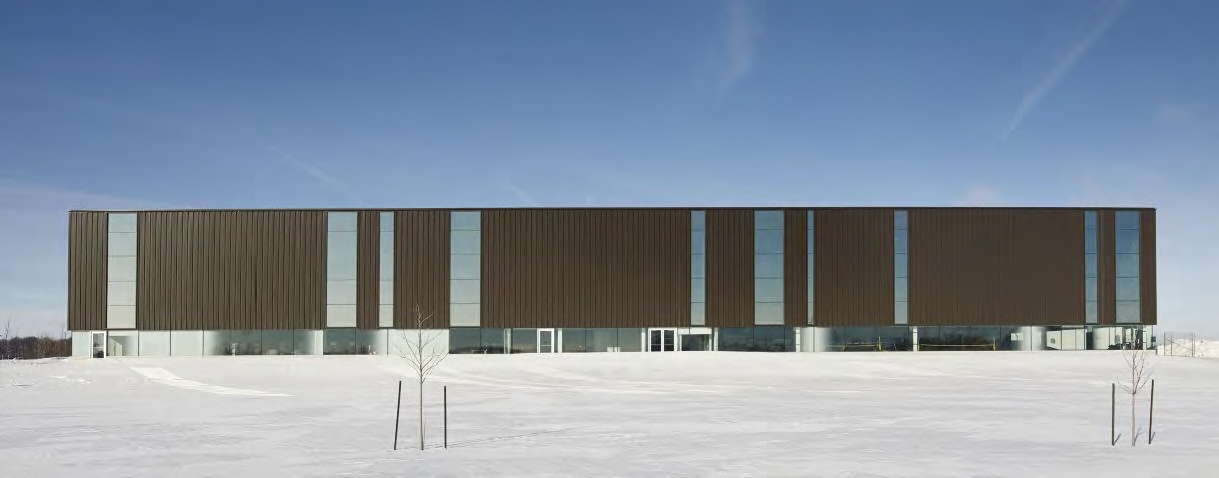
In 1999 five South-Western Ontario municipalities amalgamated to form the new town of Lakeshore, on the southern shore of Lake St. Clair. In 2012 MacLennan Jaunkalns Miller Architects (MJMA) of Toronto began designing a state-of-the-art recreation facility for the town.
Phase 1 of the multi-use facility comprised three ice pads, lobby, library, and gymnasium, as well as incorporating a dance studio and an indoor track. Phase 2 provides an aquatic complex including amenities for fitness, therapy, and recreation. Steel was used extensively in the 15,978m2 (172,000 ft.2) Phase 1.
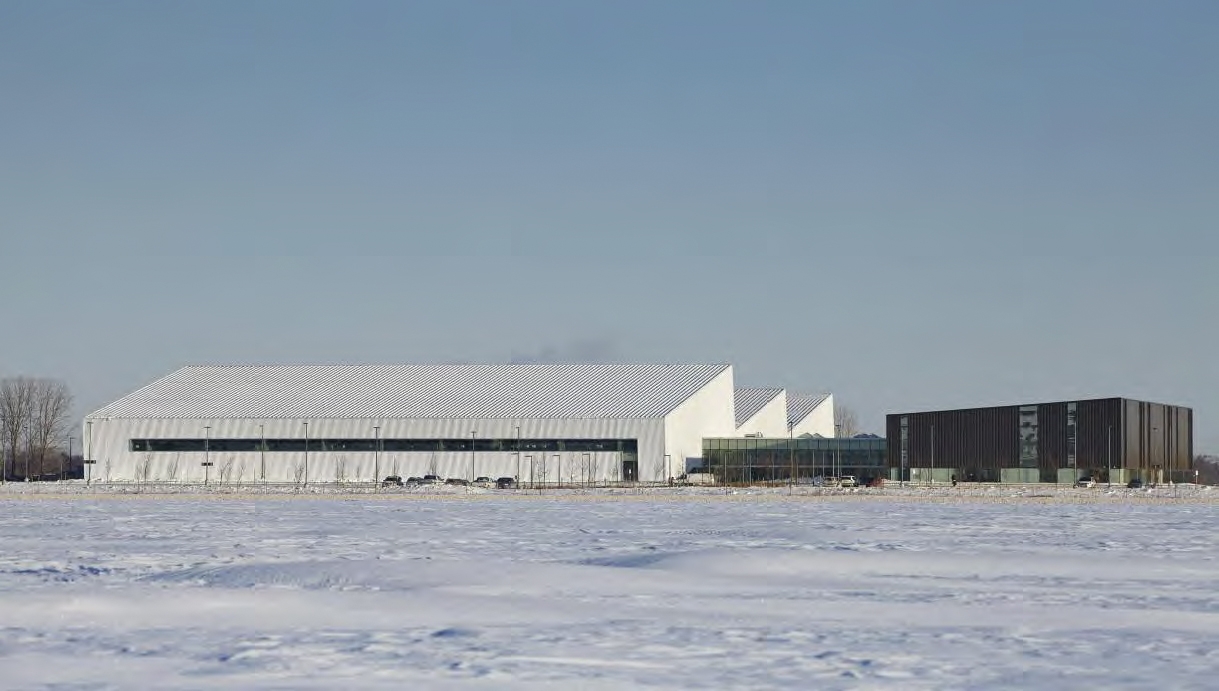
The overall configuration of the first phase saw two pre-engineered steel building systems arranged as parallel modular ‘program bars’. One ‘cold’, housing three long-span arenas for ice hockey or indoor soccer, and one ‘warm’ containing the gym and library. The steel building systems allow for expansion or contraction without compromising public access and circulation, or ongoing facility operations and they are connected by a conventional steel ‘link’ building.
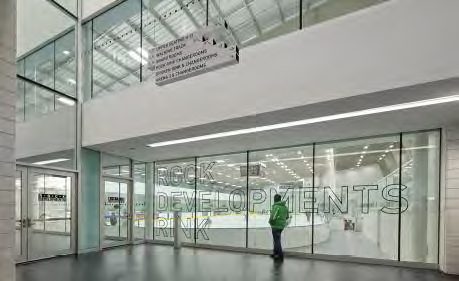
The arena building’s three long span steel roofs are configured in a sawtooth pattern to provide glare-free natural light to the ice surfaces. This is achieved via north-facing vertical windows of clerestory polycarbonate glazing panels. The adjoining sloping roof sections thus face south and provide 5574m2 (60,000 ft.2) of photovoltaic arrays. The roof cladding and liner steel are pre-painted GalvalumeTM, as are the exterior and interior walls, mostly painted bright white.
In contrast, the library/gym building is dark and warm-looking, with pre-painted AZM150 GalvalumeTM steel exterior walls, coloured Dark Bronze GalvalumeTM. Windows almost three-quarters the height of the walls are designed to, among other things, provide the gym and library with extensive views of the adjoining sports fields. The interior walls, flat roof and liner are pre-painted GalvalumeTM steel coloured Bright White QC8783.
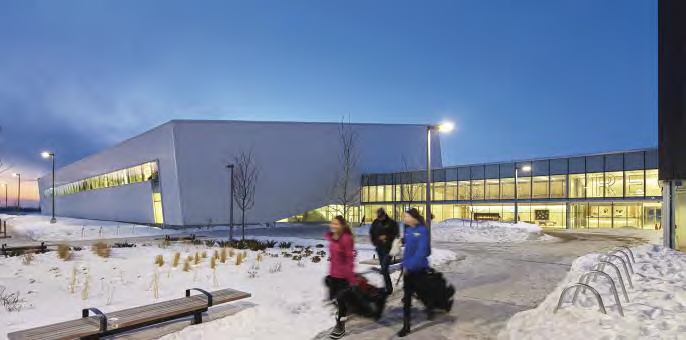
Design work began in January 2012, construction in March 2013, with the Arena opening in September 2013 and ‘soft’ openings for lobby, gym and library between then and the grand opening in December. As MJMA Associate Dan Kronby points out, “The project budget and construction time frame were challenging. Plus what we designed had to fit a masterplanned sports park, including allowing for future additions to buildings and sports fields.”
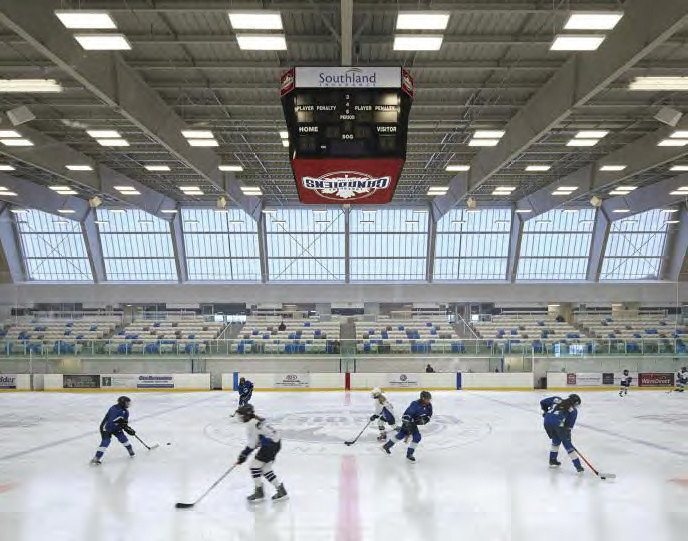
Although the Town decided ultimately not to pursue LEED certification, the facility was basically designed and built to LEED Silver specifications. Construction accounts for ~40% of the world’s resource use and part of that is the environmental impact of the extraction and manufacturing of building materials. This facility was designed to use less energy and emit fewer greenhouse gases. Plus the use of pre-engineered steel, with its significant portion of recycled material, contributed to ‘environment-friendly’ construction and no waste.
Plus, as Dan Kronby adds, “Steel for the primary structure, cladding and roofing, allowed for reduced costs as well as swift erection and enclosure time.”
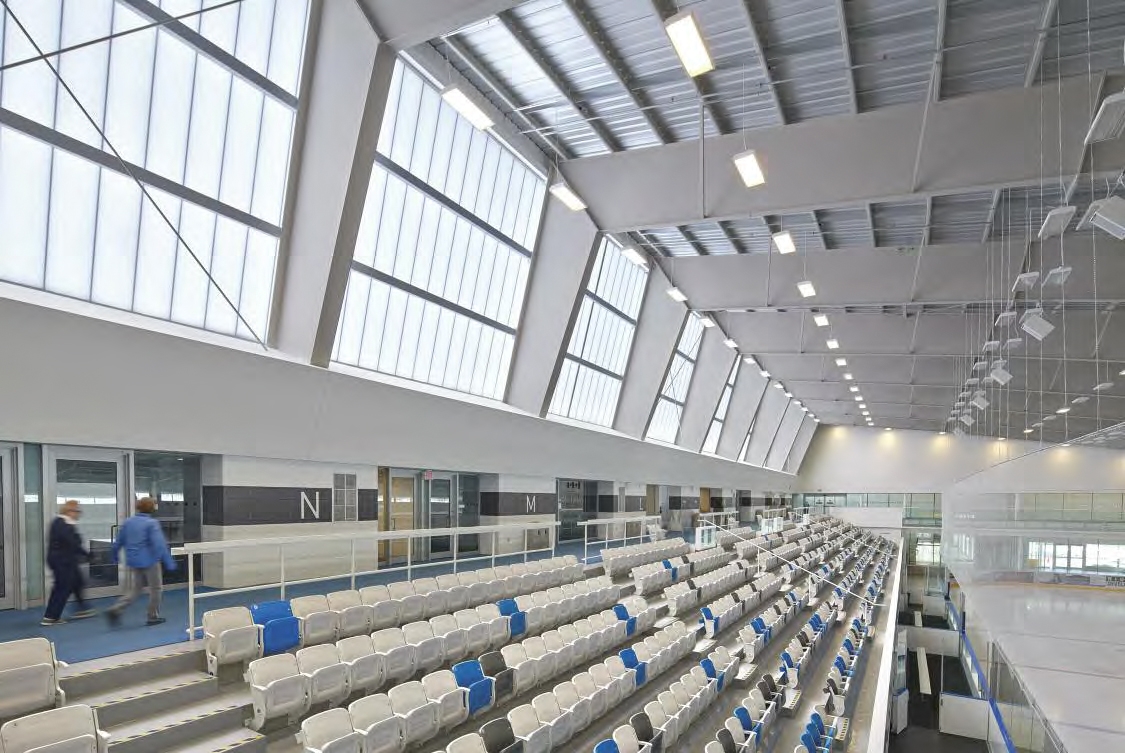
Design and Construction Team:
Architect: MacLennan Jaunkalns Miller Architects
Structural Engineers: Blackwell Structural Engineers
General Contractor: Aquicon Construction
Steel Cladding Supplier: Steelway Building Systems
Steel Cladding Installer: BB Gunn Contracting Ltd.
Steel Deck Supplier: Aquicon Construction
Steel Building System Supplier: Steelway Building Systems
Steel Building System Installer: BB Gunn Contracting Ltd.
Photographer: Shai Gil