Project Profile: Eye catching pre-painted Galvalume steel announces store beside busy autoroute
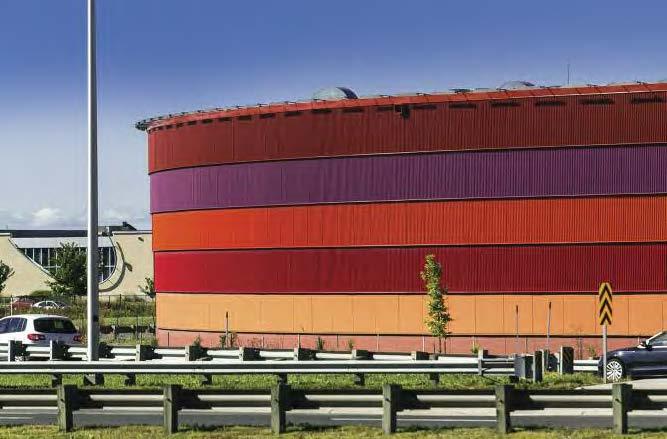
Marché ADONIS, which has grocery stores in Ontario and Quebec, chose pre-painted Galvalume for its lightness, the large inventory of colour choices, minimum maintenance and longevity. Speeding along Autoroute 10 on Montreal’s South Shore in Brossard, it is hard to miss the brightly coloured supermarket on the edge of the Quartier DIX30 shopping complex. Because of its location, the “speed” question was a key challenge in ensuring the visibility of the building alongside the A-10.
To this end, the supermarket’s exterior sports five Vicwest .76mm (.0299”) 22.2mm (7/8”) corrugated steel, prepainted cladding colours: QC 16066 Tile Red, QC 16080 Bright Red, Sico 4054- 63 Hyacinthe purple, QC 6063 Orange and NU359 Red Ruby. According to Raouf Boutros, with Atelier Raouf Boutros Architecte, the colours were chosen to attract the attention of drivers on the A-15, day and night.
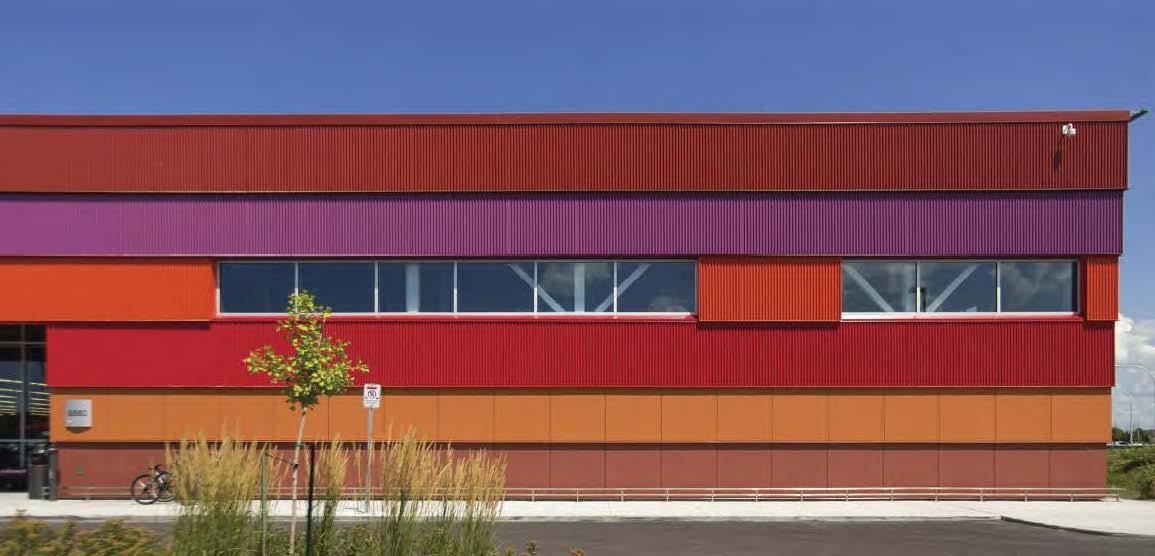
“The abundant night lighting illuminates the dazzling façade curving along the Autoroute...” reads a presentation prepared on the grocery store project.
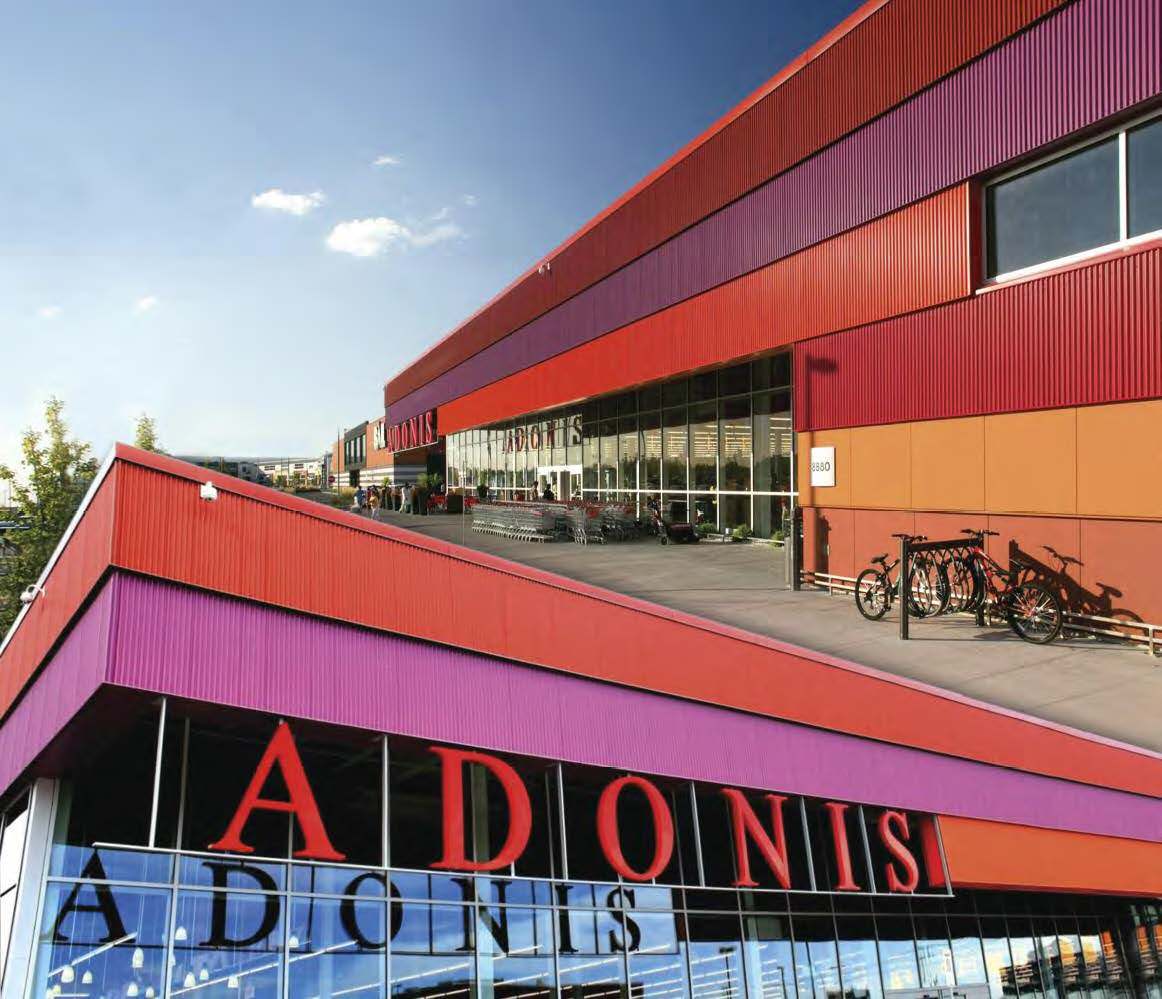
The 4,750m2 (51,130 sq. ft.) building was erected in 2011. In addition to the multi-coloured cladding, a notable architectural feature is how the sweeping curve of one exterior wall is integrated into the curve of Exit 11 for the Quartier DIX30 district.
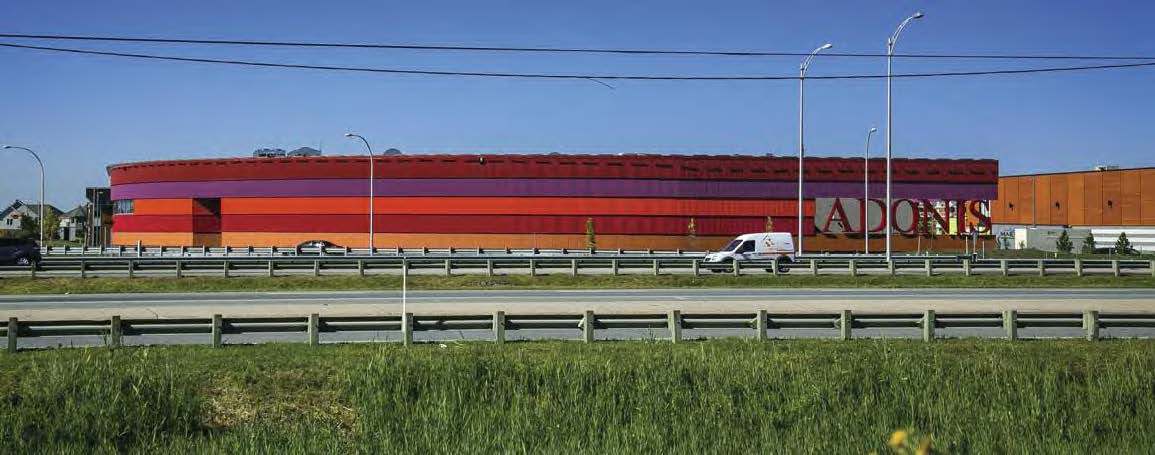
The building is clad with approximately 2,100 square metres (22,605 sq. ft.) of pre-painted AZM150 Galvalume steel cladding. Behind the cladding is a layer of fibre cement panels, for shock resistance. The roof system uses 4,500m2 (48,440 sq. ft.) of Multi Layer, Suprema on the corrugated steel decking.
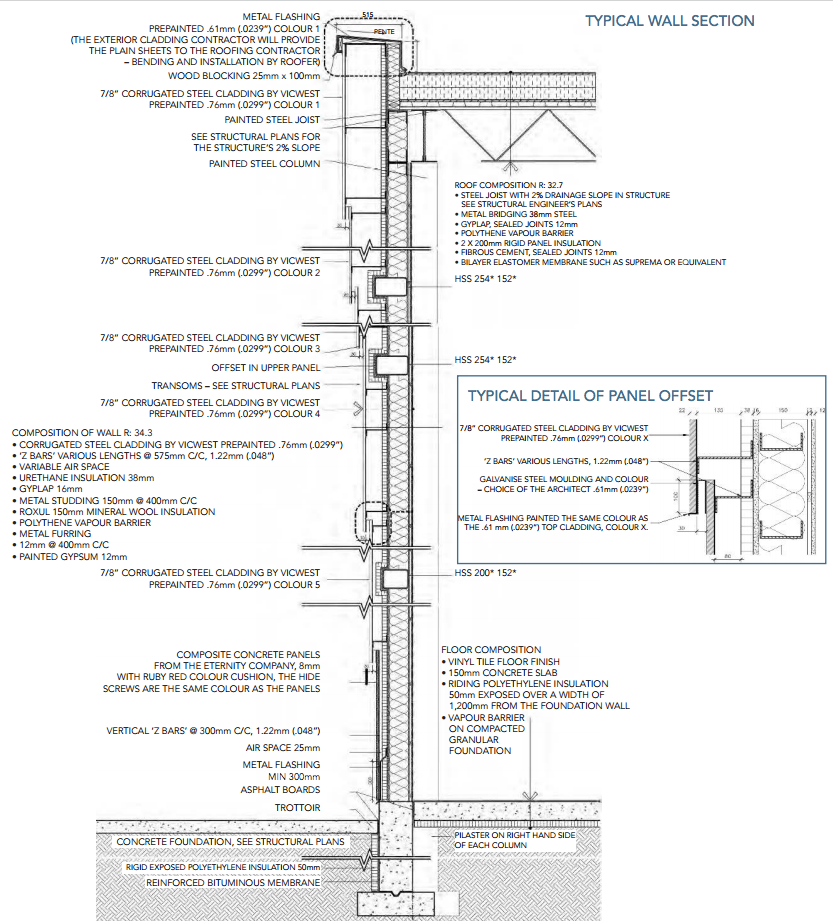
DESIGN AND CONSTRUCTION TEAM:
ARCHITECT: Atelier Raouf Boutros Architecte
CONSULTING ENGINEERS: Boulva, Verganelakis et associés
GENERAL CONTRACTOR: Mayton Inc.
EXTERIOR CLADDING SUPPLIER: Vicwest
EXTERIOR CLADDING INSTALLER: Revêtement RHR Inc.
PHOTOGRAPHER: Robert Etcheverry
Click to download a PDF of this Project Profile.