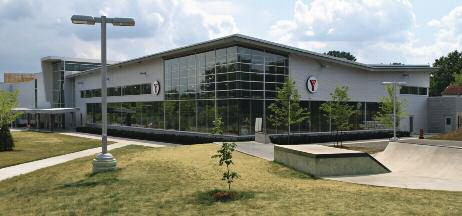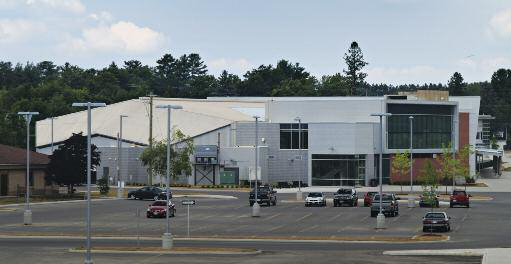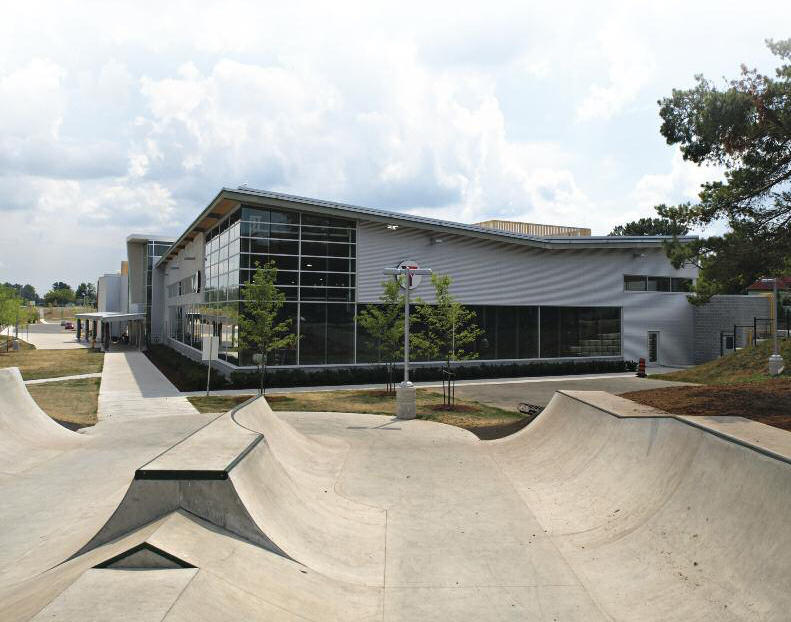Project Profile: Steel adds to the beauty of Gravenhurst Centennial Centre and YMCA

It was about pride. And cost effectiveness. And image. The town of Gravenhurst had specific goals for their new Centennial Centre and YMCA located in the centre of town. The building had to complement existing historical civic structures to maintain the City’s unique heritage, while helping to promote the progressiveness of its culture, arts and recreation. CS&P Architects Inc. of Toronto accomplished these design challenges by using steel as the building material of choice.

“Architecturally, it is a showcase that combines red heritage brick with the more modern steel
cladding and lots of glass. A sense of openness and lightness seemed to be a logical design beginning, in which the use of corrugated Galvalume steel wall cladding was the perfect base material to make this expression,” explains Architect Wayne Rosberg.” We used brick as an accent to anchor elements of the building, but the use of steel siding was inspired by the industrial buildings of the past commercial heritage of the town. We have been very pleased with the success of the use of steel siding to create a dynamic facility that fits into the fabric of the community and performs extremely well as a durable maintenance free material.”
The 6,515m2 (70,127 sq. ft.) Centennial Centre and YMCA of Simcoe/Muskoka, located on Centennial Drive, off the main intersection of Brock and Bethune Streets, was completed in early 2012. The original community centre was torn down and the existing hockey arena was retained. In addition to the ice rink, which offers heated bleacher seating for over 700 people, the new facility houses two pools, a wellness centre with two fitness studios, gymnasium, child care rooms, meeting rooms and administrative offices as well as a banquet hall – The Terry Fox Auditorium – complete with commercial kitchen facilities for a variety of community and private functions and celebrations.
“We are the hub of the community,” emphasizes Deb Broderick, Manager of Recreation, Community Services and Centennial Centre Operations. “We have been pleased with the response. This is a small town, with about 12,000 residents, and it’s nice to provide all these facilities in one building. Families that we have never seen before are now able to experience the rink and pool all in one building.” The YMCA offers swimming lessons, fitness programs, day camps, childcare, leadership development opportunities for youth as well as employment and newcomer services and international aid partnerships.

Residents and visitors alike are impressed with the overall look of the building. Modern steel cladding is not usually seen in Gravenhurst, but it captures the attention of all who drive by. The canopy over the main entrance features pine timbers that wrap around the steel support posts. “The client wanted a very durable facility that makes an important impression and signifies that this is an important civic building in which the Town of Gravenhurst can take pride,” emphasizes Rosberg. “Even in the construction phases, the steel siding really showed its versatility, for it was installed in both summer and winter periods and field adjustments were easy and quick.”
Steel is used extensively throughout the building. In addition to the wall cladding, which is 22mm (.875”) corrugated, light steel framing was used as infill on some exterior walls. Bailey Metal Products supplied all studs, sills and framing. A minimum Z275 (G90) hot dipped galvanized metallic coating was used for all exterior studs, tracks and connectors. Structural steel supports for the deck are a minimum 3mm thick by 65mm (.118” x 2.56”) bearing width. Deck sheets were fabricated from zinc coated structural quality steel conforming to CSSBI specifications 101M and corresponding to ASTM A653 grade 230 with a yield strength of 230 MPa. The roof is also steel.

DESIGN AND CONSTRUCTION TEAM
ARCHITECT: CS&P Architects Inc.
STRUCTURAL ENGINEER: Yollesm A CH2M Hill Company
CONSTRUCTION MANAGER: The Dalton Company Ltd.
STEEL CLADDING INSTALLER: Titan Metals Ltd.
STEEL CLADDING SUPPLIER: Vicwest
STEEL FRAMING SUPPLIER: Bailey Metal Products
PHOTOGRAPHER: Allen Keates
Click to download Case Study 86-14: Steel adds to the beauty of Gravenhurst Centennial Centre and YMCA