Project Profile: Steel Building System brings quality and speed to new heights
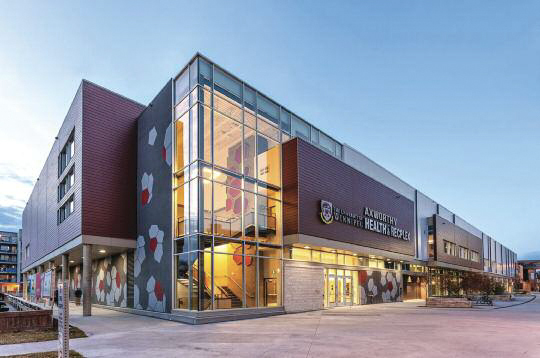
In order to address a chronic shortage of indoor recreational space, the University of Winnipeg created the Axworthy Health and RecPlex. The building houses a 50.5 x 90m soccer field, a 4-lane, 60m rubberized sprint track, a gymnasium and many other bells and whistles for the sport-loving citizens of Manitoba.
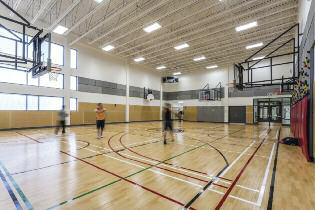
When it came time to build the 15,607m2 (168,000 sq. ft.) RecPlex in January of 2013, a steel building system was chosen and by July of 2014, the RecPlex was completed.
Greg Hasiuk, a Partner at Number Ten Architectural Group, spoke with Steel Design and said that steel was chosen because of its “large span and lower cost.” Hasiuk went on to discuss the specific requirements of the impressive location. “The stakeholder groups identified a number of project goals to direct and guide the design team’s work,” he said. “At various milestones of the process, these goals have served as a benchmark to inform decisions at all levels of the design. The facility was designed to welcome and fill the needs of multiple user groups, both those from within the University as well as those beyond.”
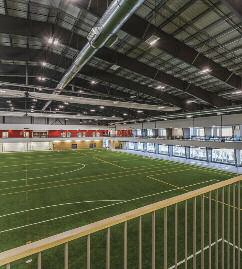
In addition to the AZM150 Galvalume steel standing seam roof of the steel building system (SBS) the RecPlex boasts conventionally framed steel areas, it has conventional EPDM roofs and exterior steel stud wall assemblies. “In essence, the sloped roof of the pre-engineered building is hidden from general view,” said Hasiuk.
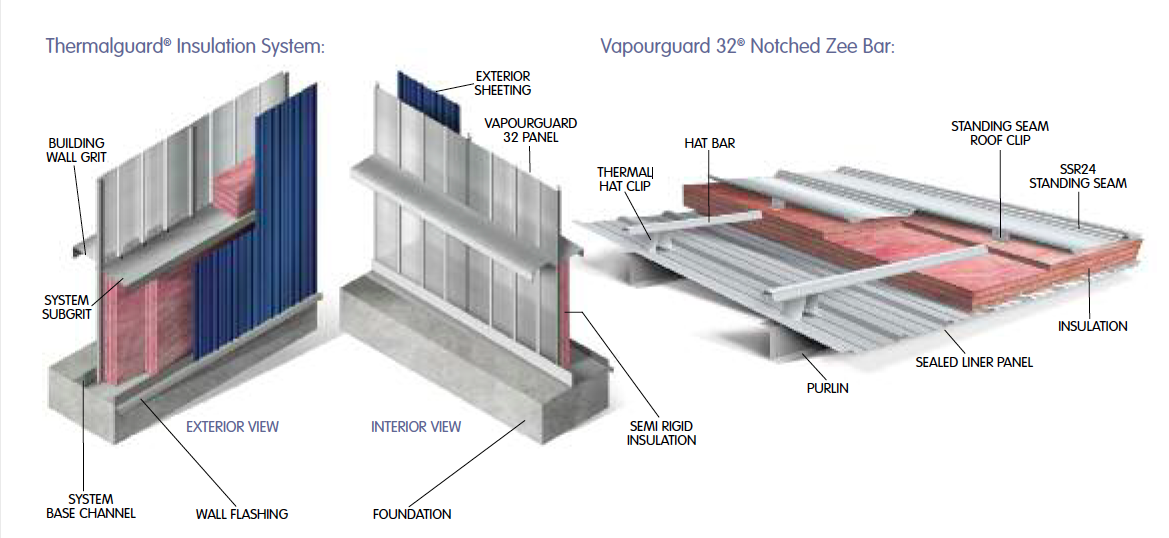
This impressive $30 million facility is certified LEED Gold and was designed to offer maximum energy efficiency. This includes design features such as energy efficient lighting control systems, high-efficiency condensing boilers, the use of reclaimed wood directly from the site, a heat recovery ventilator and ample glazing to allow natural light to fill the building. As well, the steel roof is a “bright white” finish selected to achieve LEED heat island effect credit. The building utilizes Behlen’s ‘Thermalguard® Insulation’ and ‘Vapourguard 32® notched Zee Bar’ systems.
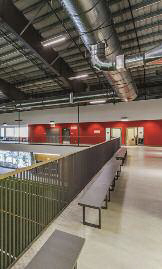
Other features include reused historic Tyndall stone foundations from the earliest U of W college which are being used in the building, the cladding and the landscape. As well, the plan identified existing site trees for protection and the remaining trees were recycled back onto the campus as finished projects, lumber, furniture, art pieces or mulch.
The building continues its environmentally friendly status by using low flow showers, faucets, toilets and waterless urinals. Finally, there is a 189 stall underground parkade, complete with storage for 56 bicycles, which takes congestion off the streets.
The result is a fantastic structure with a FIFA certified indoor soccer field, and facilities for baseball, track and field, wrestling, basketball and many other sports.
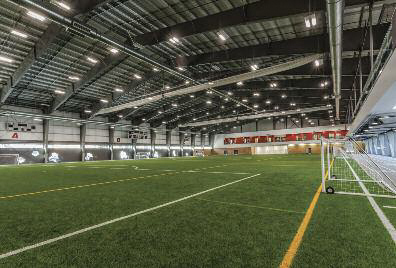
DESIGN AND CONSTRUCTION TEAM:
OWNER: University of Winnipeg
ARCHITECT: Number Ten Architectural Group
GENERAL CONTRACTOR: PCL Con structors Canada Ltd.
STEEL BUILDING SYSTEM SUPPLIER: Behlen Industries LP
STEEL BUILDING SYSTEM ERECTOR: Contempora Steel Builders
PHOTOGRAPHY: Number Ten Architectural Group