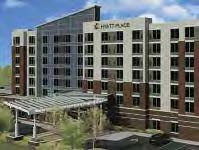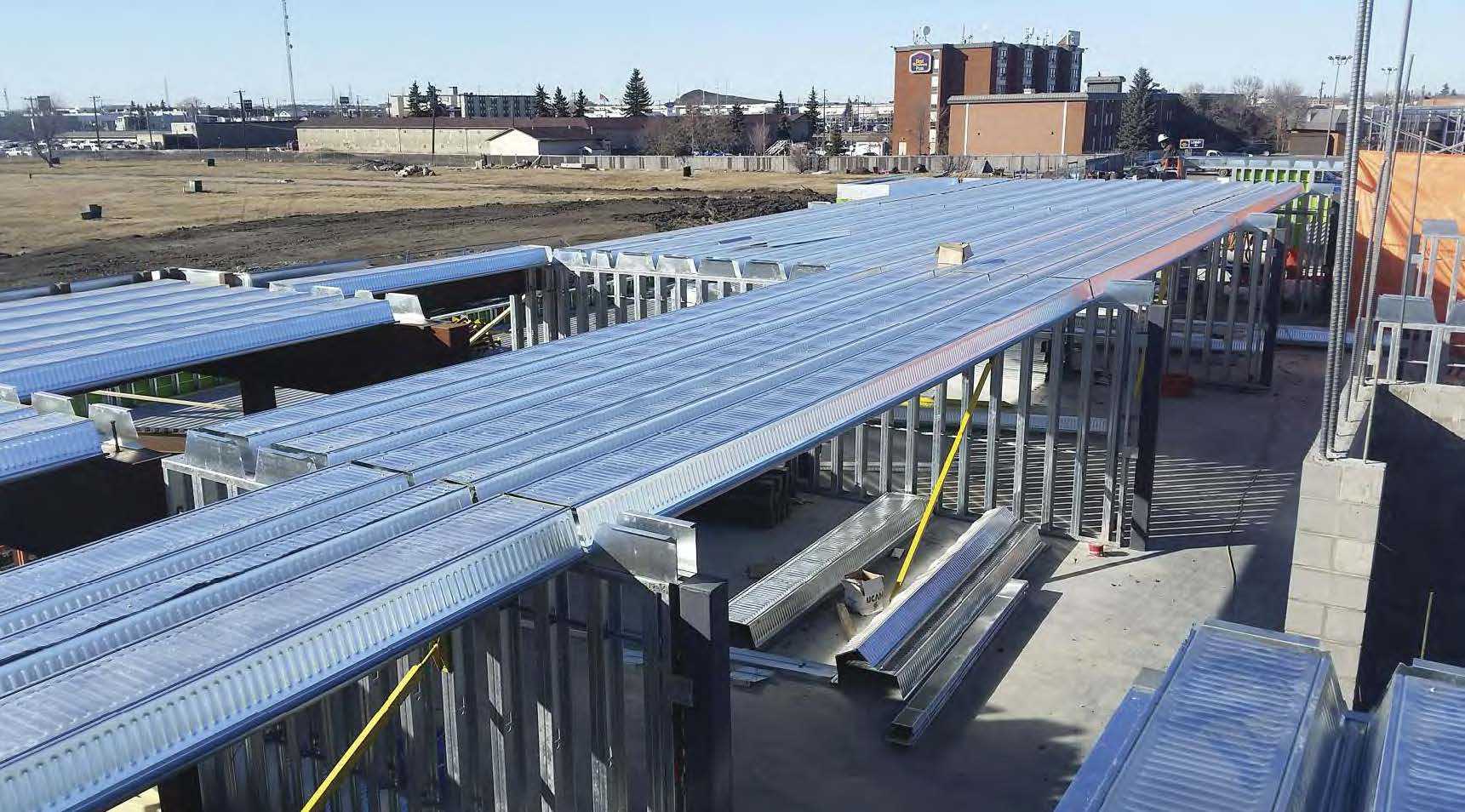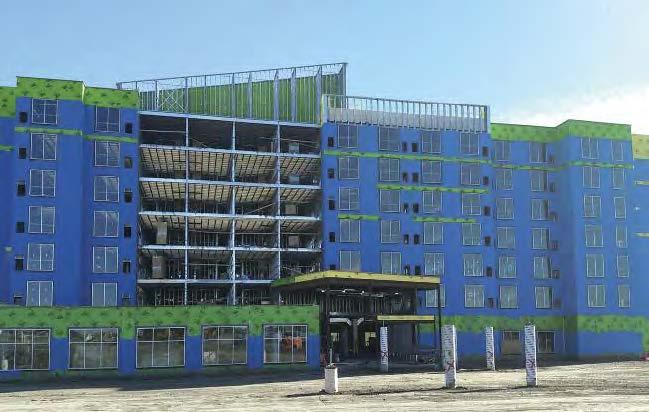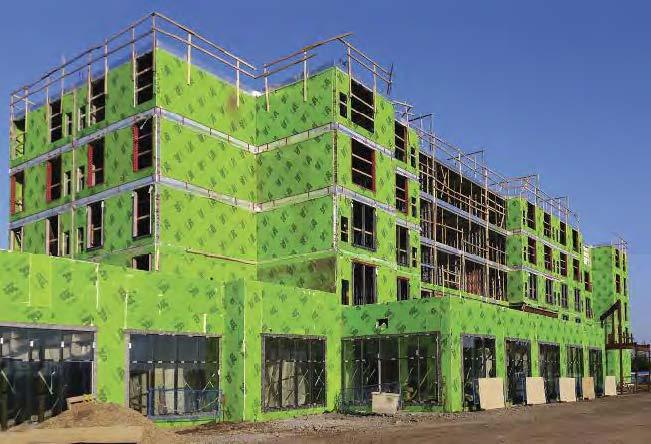The Cold Hard Facts – Steel and Hyatt Place Edmonton West

Edmonton, Alberta anticipates in excess of 3-million visitors a year to its downtown area. The city’s Downtown Business Association (DBA) commissioned a report which indicated hotel accommodation was not keeping pace with expected demand. Some of the slack has been taken up by the Hyatt Hotels Corporation, building two hotels since 2014: Hyatt Place Edmonton Downtown and Hyatt Place Edmonton West, both opened in late 2016.

This article looks at the use of cold-formed steel (CFS) in the Edmonton West project. Fifteen minutes from downtown the
7-storey Hyatt Place Hotel, now owned and managed by Lighthouse Hospitality Management, features 161 guest rooms and 255m² (2,750 sq. ft.) of meeting space for social and corporate meetings and events.

The building comprises structural steel columns and cold-formed steel framing (CFS). VanderWal Homes & Commercial Group of Petrolia, Ontario, designed, engineered and supplied all of the CFS framing and installed it, as well as the structural columns. Alex McGillivray, Sales and Marketing at VanderWal Group says, “Our design objectives were, of course, driven by the key considerations of the owner. They included premium quality, non-combustible prefabricated components allowing speed of installation, reducing the number of contractors and trades necessary, and contributing to a fast ROI.”
McGillivray adds that VanderWal Group received the contract at the end of 2014 and were off-site by the end of October 2015. In that period all pre-engineered axial and wind-load bearing CFS wall panels, ComSlab® floors, CFS roof joists, galvanneal steel decking, all necessary bridging, blocking and bracing were completed for a total CFS framing of 28,499m (93,500 ft.). The framing included all CFS gauges from .036” to .108”, ASTM A653/A653M, ASTM C1007, and ASTM C955. VanderWal Group provided the engineering for all of its pre-engineered, pre-fabricated components.

The ComSlab decking system was used on six of the seven floors – one was slab on grade and comprised 20cm (8”) fluted pans with 9cm (3.5”) top concrete for a 29cm (11.5”) floor system using welded wire mesh and 20/25mm (0.79/0.98”) rebar throughout, accommodating spans of over 8m (26’) in multiple locations.
Pre-engineered, prefabricated components provide a high level of quality control and avoid clutter and waste on-site. Their use not only facilitates speedy erection but also vastly reduces the labour component required. Benefits accruing to the project owners include a one-source quality framing solution, reduced construction schedule and builders’ insurance premiums, noncombustible construction and a fast ROI.
DESIGN AND CONSTRUCTION TEAM:
ARCHITECT: Axiom Architects, Red Deer
ENGINEER: Grubb Engineering
COMSLAB SUPPLIER: Bailey Metal Products Limited
COLD FORMED STEEL FRAMING SUPPLIER AND INSTALLER: VanderWal Homes & Commercial Group
PHOTOGRAPHER: VanderWal Group
Click here to download the case study.