Project Profile: Galvalume Plus accentuates the new tent-like roof
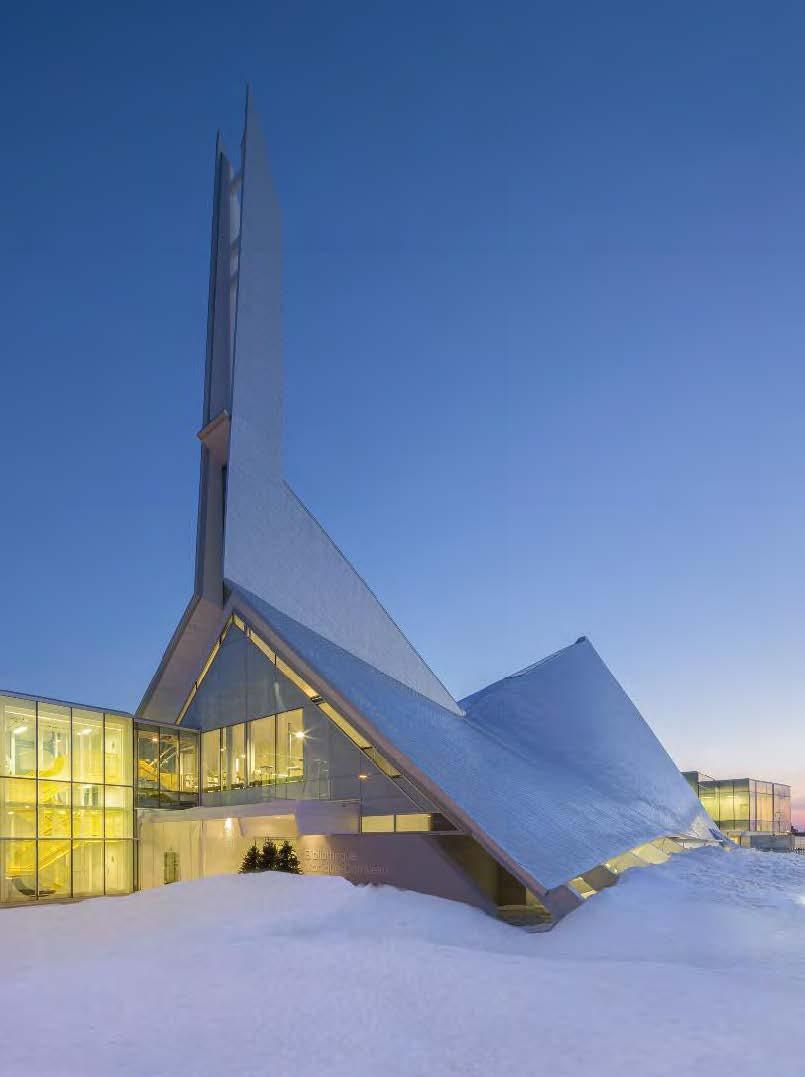
The unpainted 30,000 shingles in “À la Canadienne” shingle pattern, manufactured from .45mm and .61mm (.0179” and .0239”) Galvalume PlusTM help the tent-shaped roof of the church, now functioning as a public library, brilliantly reflect snow and sky and reach to the heavens. The shingles blur the distinction between snow, roof and sky, and complement the glass-walled extensions to the building.
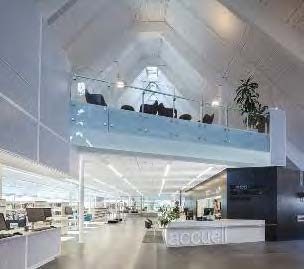
The architects teamed-up to complete the Monique-Corriveau Library, which involved an addition to and conversion of the St-Denys-du-Plateau church in Québec City. Built in 1964, the church is a landmark example of modernism in the region, featuring a tent-like form and it served parishioners until it was closed in 2009. In the fall of 2013, after being restored and expanded, it reopened as the Monique-Corriveau public library.
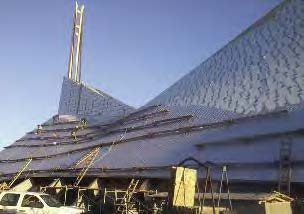
The signature exterior feature of the original church, designed by the architect Lean-Marie-Roy, is its tent-like roof. Its guy-like rafters, exposed between the bottom edges of the roof and the ground, reinforce the illusion of a revival church tent.
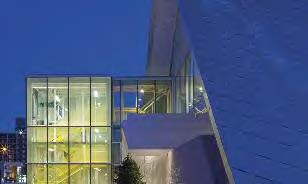
The roof was originally covered with white and the later, with somber black asphalt shingles that visually weighed down the church and pinned it to the ground. As part of the restoration, the shingles were removed. A new roof which included a roof membrane, plywood, batten, rigid insulation and decking was put in its place. Then installers fastened the shingles manufactured from Galvalume PlusTM to the new roof.

Toiture Qualitoit Inc., now defunct, cut the 914mm x 2,438mm (36” x 96”) sheets of Galvalume PlusTM into 914mm x 304.8mm (36” x12”) shingles, and embossed them with a pattern which Toiture Qualitoit Inc. called “À la canadienne”. The 2,800m2 (30,139 sq. ft.) worth of shingles, by virtue of their small size, hug the complex curves of the roof, but they also effectively sheath the 27.43m (90 ft.) high steeple at the roof’s other end. The peak tops out at about 26.82m (88 ft.).
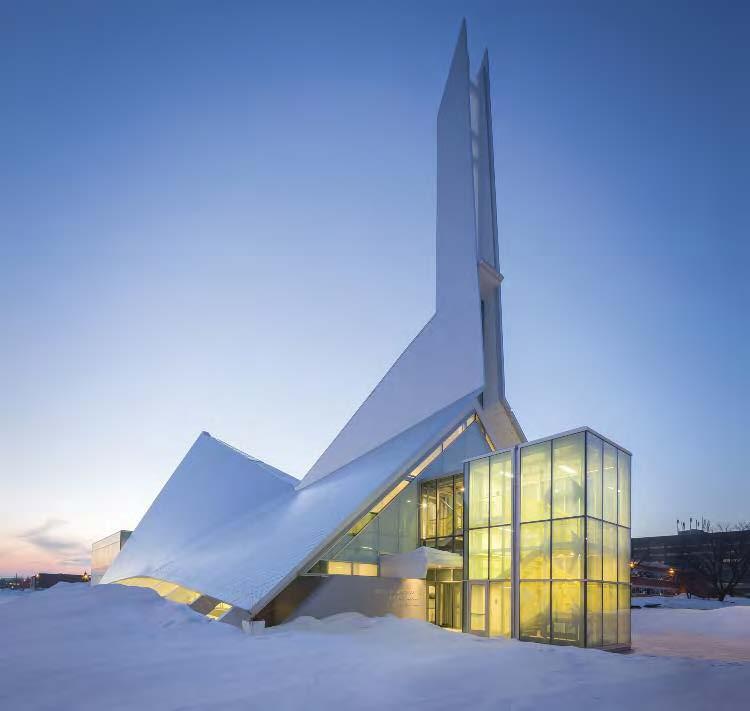
Qualitoit Inc. used Galvalume PlusTM in two thicknesses, .45mm (.0179”) for the “flat” portion of the roof and .61mm (.0239”) for some of the roof details, according to Denis Blanchet, who was president of Qualitoit Inc. when the conversion of the church was undertaken. He is currently the estimator and project administrator with Toiture 4 Saisons.
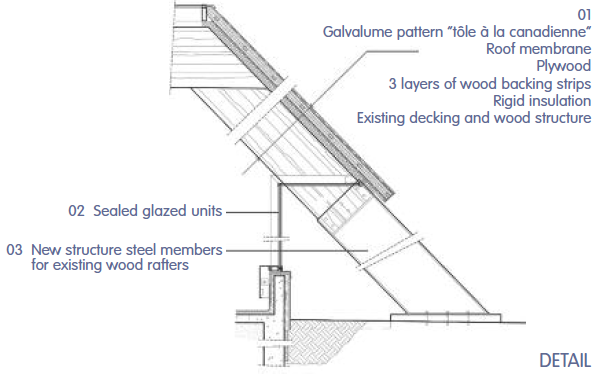
DESIGN AND CONSTRUCTION TEAM:
CLIENT: Quebec City
ARCHITECTURAL FIRMS: Dan Hanganu + Côté Leahy Cardas Architects
PROJECT ARCHITECTS: Jacques Côté, Gilles Prud’homme
GENERAL CONTRACTOR: Pomerleau Construction
STRUCTURAL ENGINEER: BPR Expert Conseils
ROOF CLADDING SUPPLIER: Ideal Roofing Company Limited
ROOFING INSTALLER: Toiture Qualitoit Inc.
PHOTOGRAPHY: Stéphane Groleau