Project Profile: Len Evans Centre for Trades and Technology and an education on how to use steel
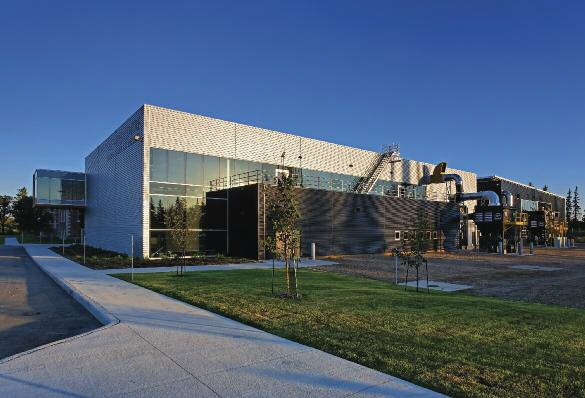
When it came time to build the Len Evans Centre at Assiniboine College, architects chose to use an extensive steel building system. Cibinel Architects Ltd. designed the buildings and spokesperson Jenna Goodfellow said that the company’s main objective for any creation is to always “convey material honesty and maintain sensitivity to the existing environment."
To that end, the Len Evans Centre embraced the original structure of the Pine Ridge Heritage Building to maintain its authentic details. The project was the second phase of a venture which relocated the entire college of the Brandon Campus. Construction of the Centre began in May 2008 and the project was completed in August 2010.
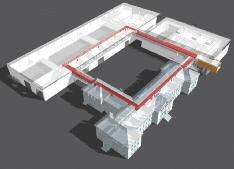
The Pine Ridge Heritage Building was intended for housing classrooms and offices and two new wings were added for the trades shops. The three buildings are linked by bridges which create a “large central courtyard,” said Goodfellow. She added “the design encourages awareness and celebration of ACC’s programs for all those visiting the campus.”
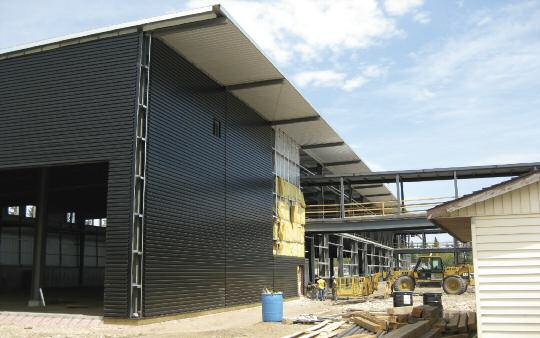
In regards to the pre-painted steel cladding on the exterior of the buildings, Goodfellow said they are detailed in a completely modern way, with the high performance windows a part of an energy-efficient envelope. There are many extras that make this build very modern.
“The project features water efficient landscaping, materials with high recycled content, certified wood plywood throughout the shops, as well as low-emitting materials throughout both the new construction and the renovation,” said Goodfellow.
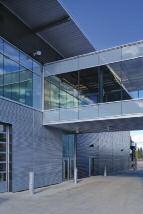
“Energy conservation was achieved with a high-efficiency chiller, 90% efficiency on ventilation heat recovery, variable speed pumps and fans, fan coils on occupancy sensors, and automatic building controls. These features along with many more contribute to the project’s LEED Silver Certification.”
For the trades shops, which were the two new structures created, steel structures were used in different ways. “One building uses a standard steel frame structure, while the other building uses a steel building system supplied by Behlen Industries,” said Goodfellow. “The pre-engineered steel building was specified to carry internal imposed loads for equipment that was suspended from the roof. The membrane air/vapour barrier and insulation characteristics of the walls and roof of both buildings were determined by the designers and the whole project was designed to meet LEED Silver.”
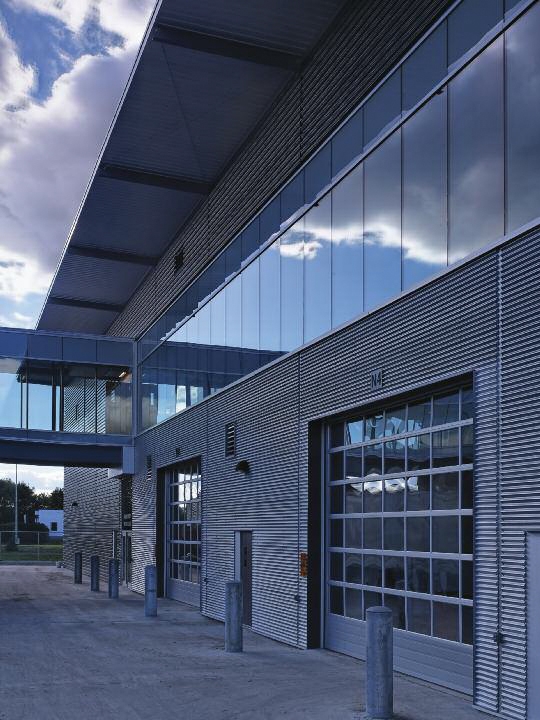
The usefulness and the adaptability of steel make it a clear choice for a large and unique project such as the Len Evans Centre and this fact was not lost on Cibinel and the construction team.
“Steel offers a way of creating large, column-free interiors, thereby giving the building a sense of openness. As well, the exterior applications of steel afforded this project a modern and elegant way to visually connect a material commonly reflective of the trades to the teachings within the Centre.”
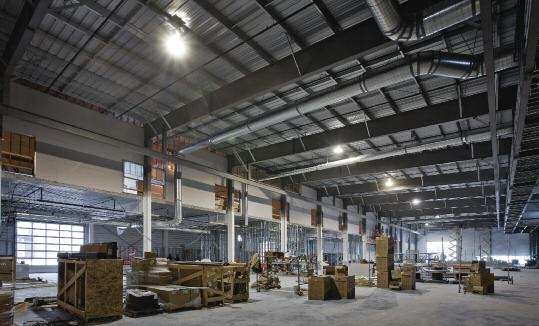
Goodfellow went on to add that steel can be adjusted or changed according to the owner’s requirements. Wall frames made from light steel framing, for example, can be repositioned or altered easily in order to widen spaces and create new interior layouts. Steel also characteristically helps to extend the lifespan of the building.
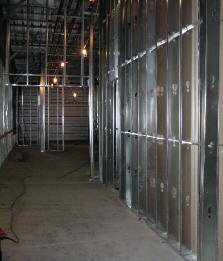
DESIGN AND CONSTRUCTION TEAM:
MAIN SCHOOL ARCHITECT: Cibinel Architecture Ltd.
GENERAL CONTRACTOR: Akman Construction Ltd.
STEEL BUILDING SYSTEM SUPPLIER: Behlen Industries LP
STEEL BUILDING SYSTEM INSTALLER: Crane Steel Structures
STEEL DECK & CLADDING INSTALLER: Tri Clad Designs
PHOTOGRAPHERS: Mike Karakus and Jerry Kopelow