Project Profile: Multi-coloured cladding adds cheer to this community building
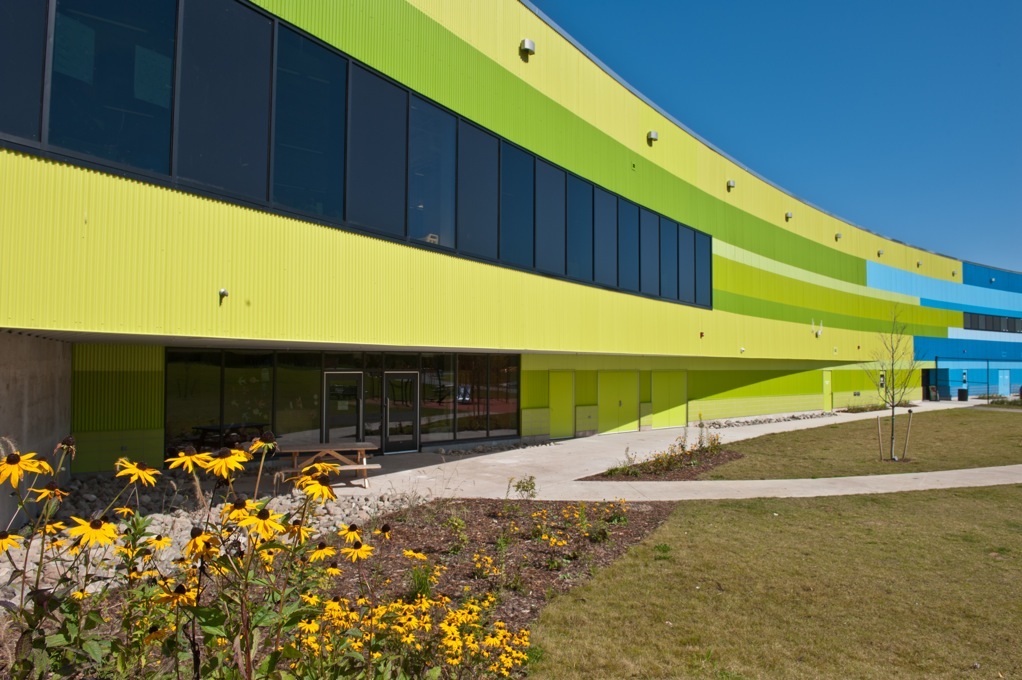
Called the Qplex, this 6,503m2 (70,000 sq. ft.), $24 million, structure features a year-round National Hockey League-size ice rink with seating for 1,124 fans. The upper level includes a 446m2 (4,800 sq. ft.) conference room as well as a three-lane walking
track.
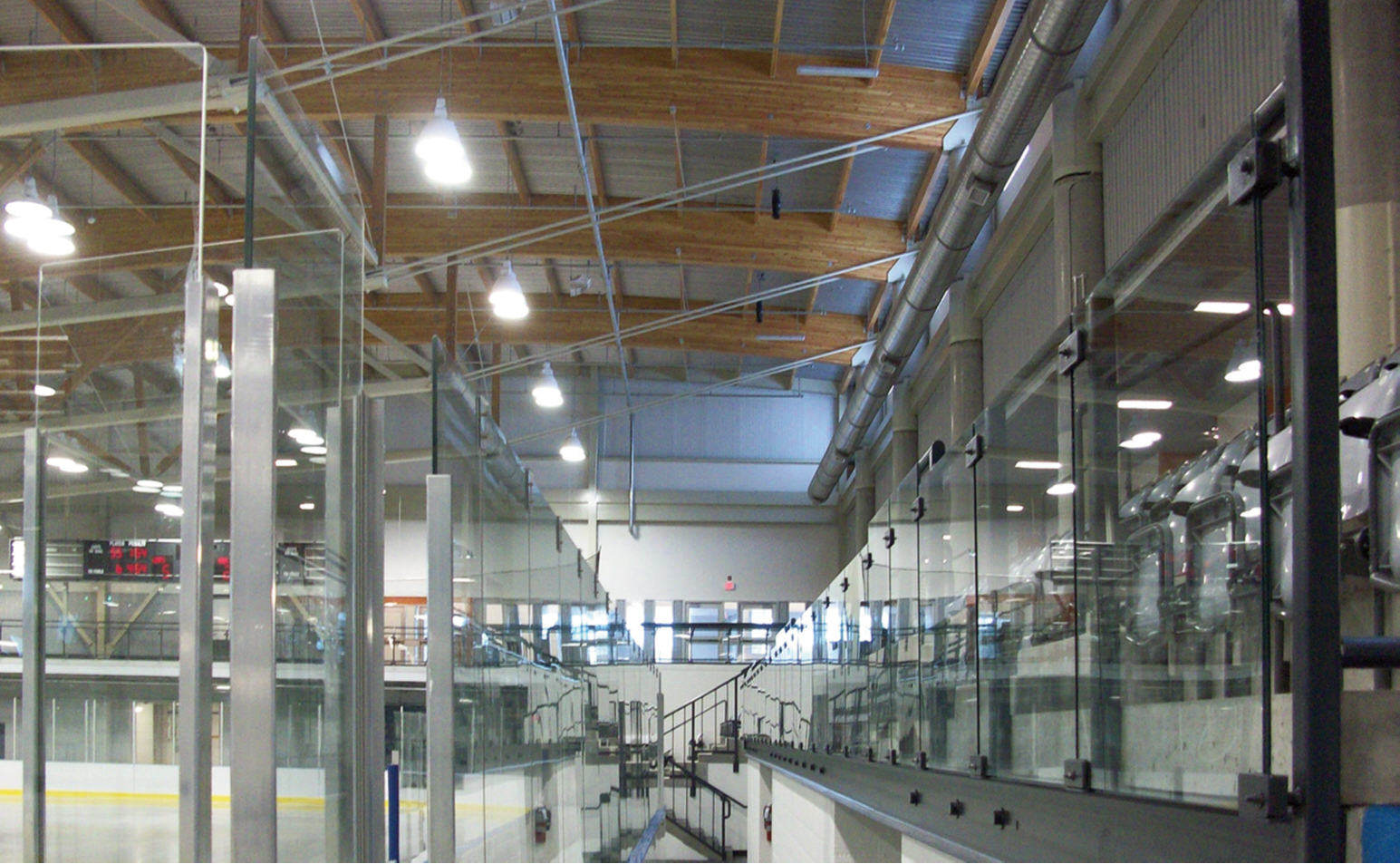
Huge, exposed wood composite roof trusses hold up a roof substrate made of 38mm (1.5”), galvanized acoustic steel deck exposed from below. The exterior walls are framed with 200mm (8”) wind bearing steel studs and clad with prepainted 46mm (.0180”) galvanized steel. Light steel framing, ASTM C645, was specified for the interior partitions.
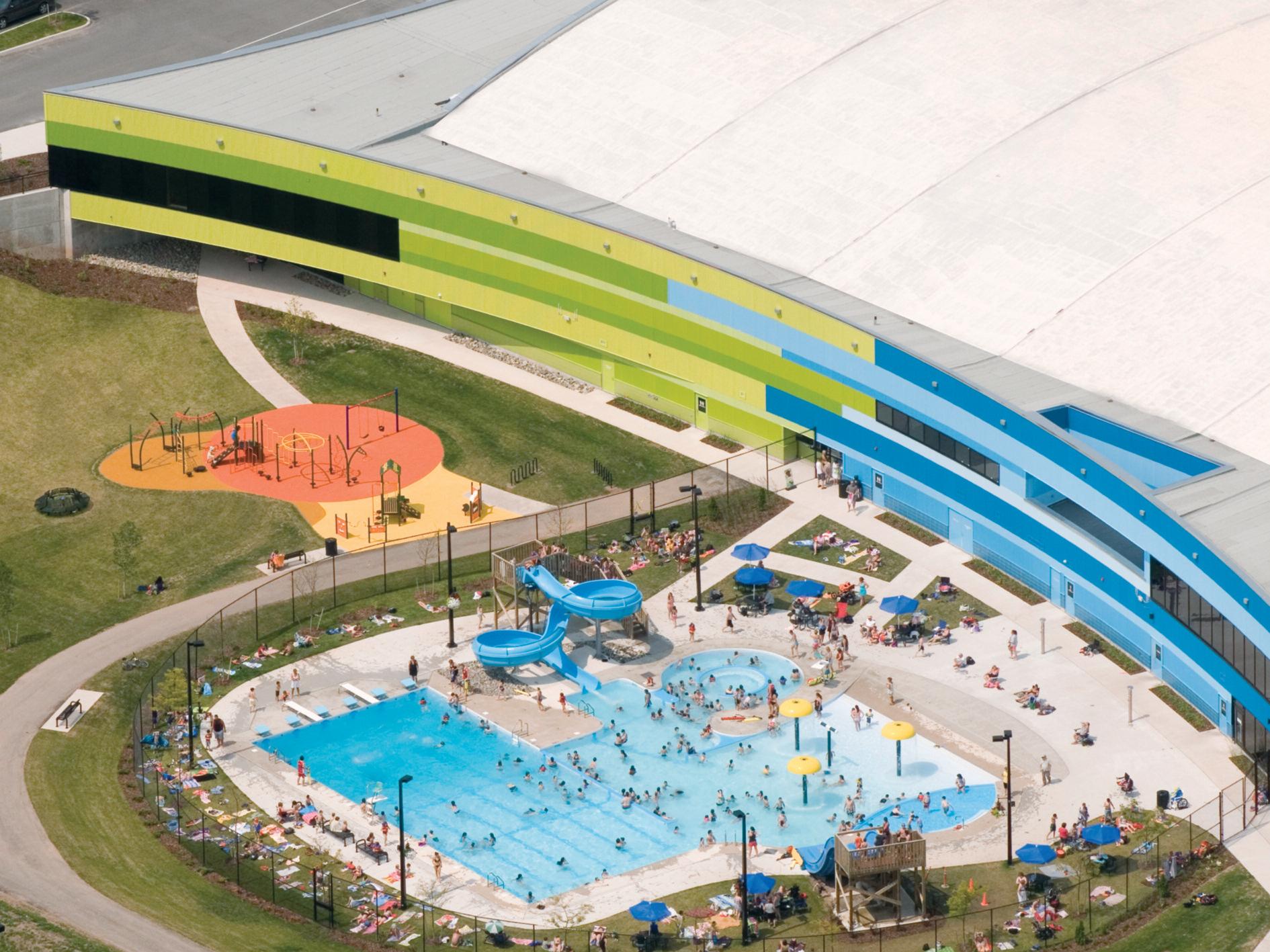
The Saint John-based architectural firm, Murdock & Boyd Architects, specified insulated panels in the area of the arena. “Adjacent to the cold arena the insulated panels are ideal due to their double vapour barrier”. In winter the inside of the building is usually warmer than the outside. Conversely, with summer ice, it is usually colder inside than outside. This property of this panel with insulation sandwiched between two steel sheets prevents vapour transmittance in all weather conditions. The insulated panels also expedite construction scheduling,” explains project architect Malcolm Boyd.
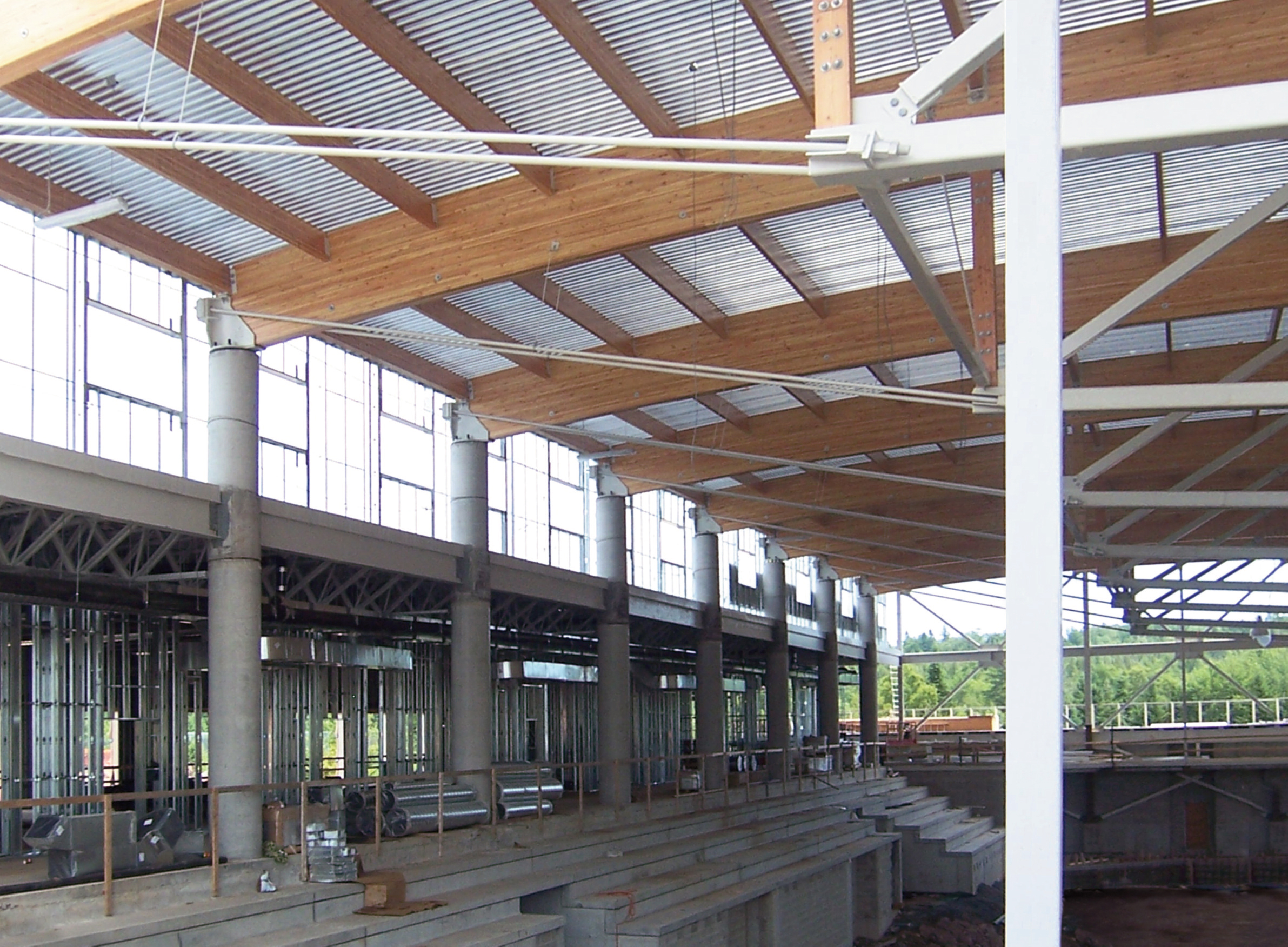
The entire rear wall of the Qplex is one graceful concave curve. Shades of blue face the junior Olympic pool, a leisure pool and a tot pool. Shades of green face the adjacent playground. “I think it is very inviting,” says Debbie Allen, Qplex manager.
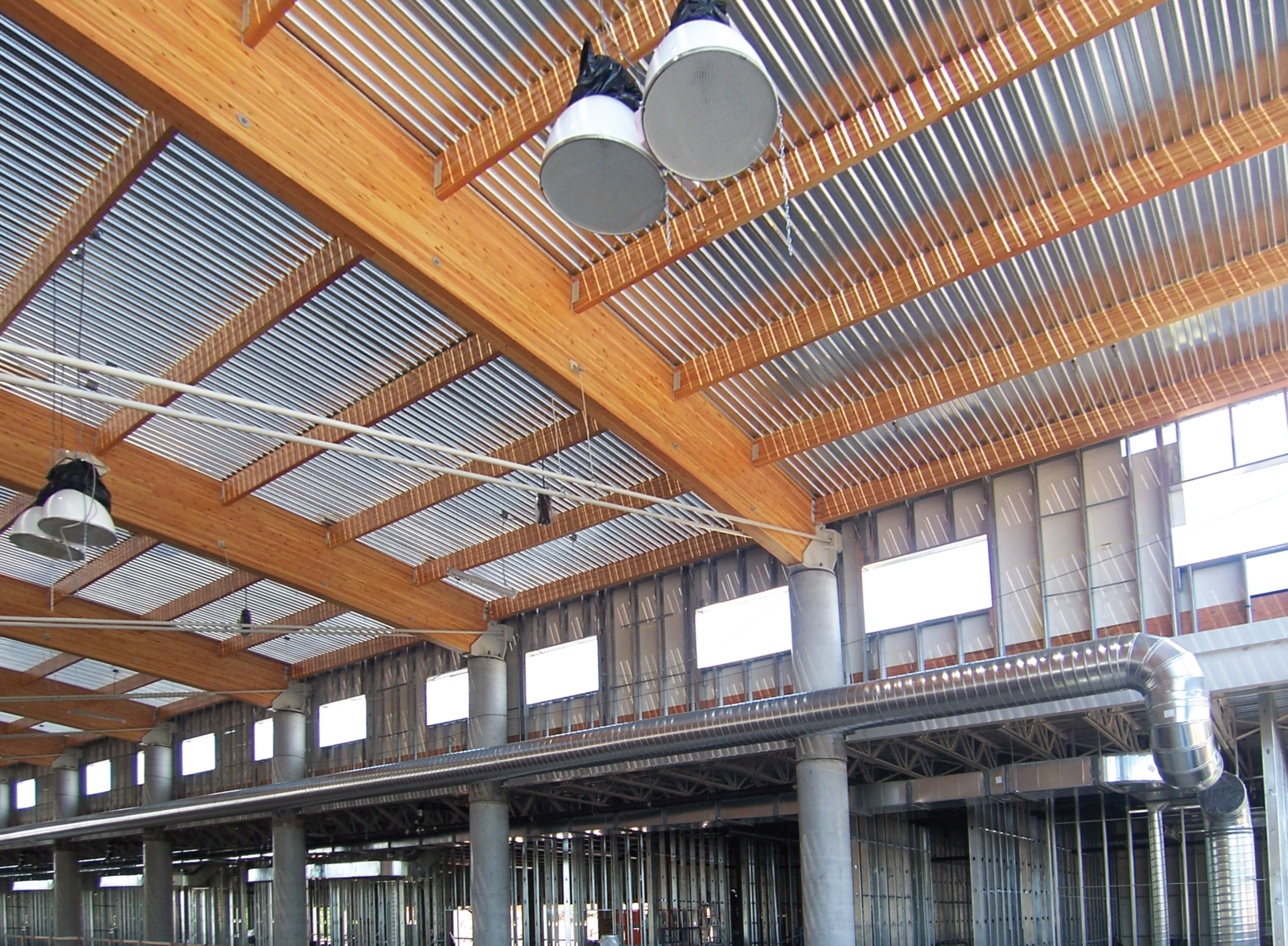
A total of 2,044m2 (22,000 square feet) of 46mm (.0180”) cladding was used on the building. “The corrugated steel cladding easily curved with our walls,” Boyd says. “The colour availability was endless and it is durable.”
The project has been designed to LEED “gold” standards from the Canada Green Building Council.
Click here to download a PDF of this project profile.
DESIGN AND CONSTRUCTION TEAM
CLIENT: Town of Quispamsis
ARCHITECT: Murdock and Boyd Architects
DESIGN TEAM: Malcolm Boyd, Stephen Kopp, Kirk Russell
STRUCTURAL CONSULTANT: Eastern Designers & Company Limited
CONTRACTOR: Marco Maritimes Ltd.
STEEL WALL CLADDING: Vicwest
INSULATED STEEL PANELS (ARENA): Vicwest
STEEL ROOF DECK AND HOLLOW STRUCTURAL SECTIONS: Eastern Canadian Structures, Jeff Kay
PHOTOGRAPHER: Murdock and Boyd Architects