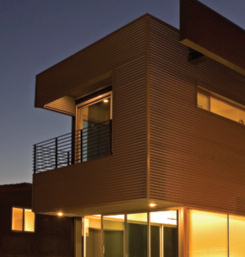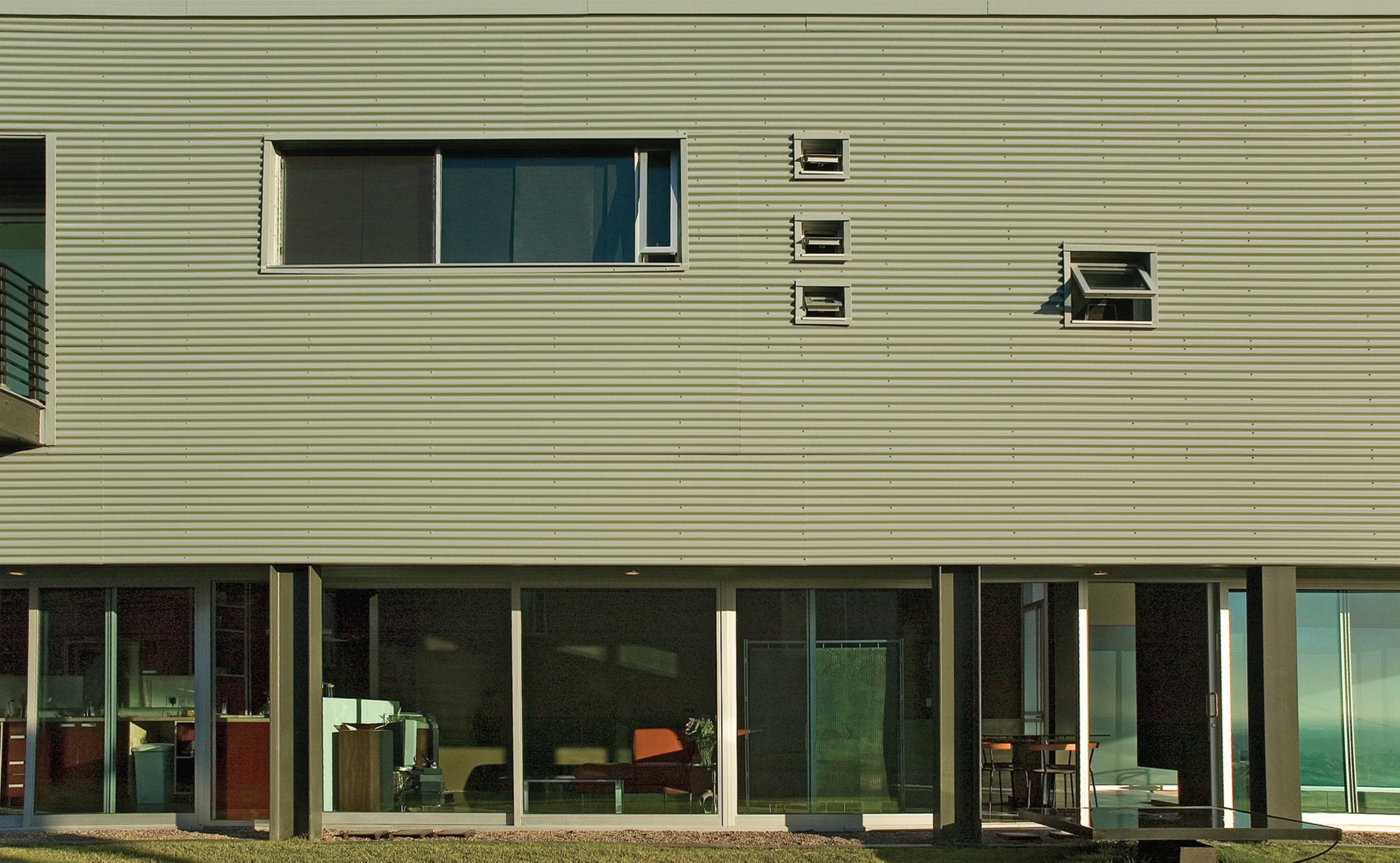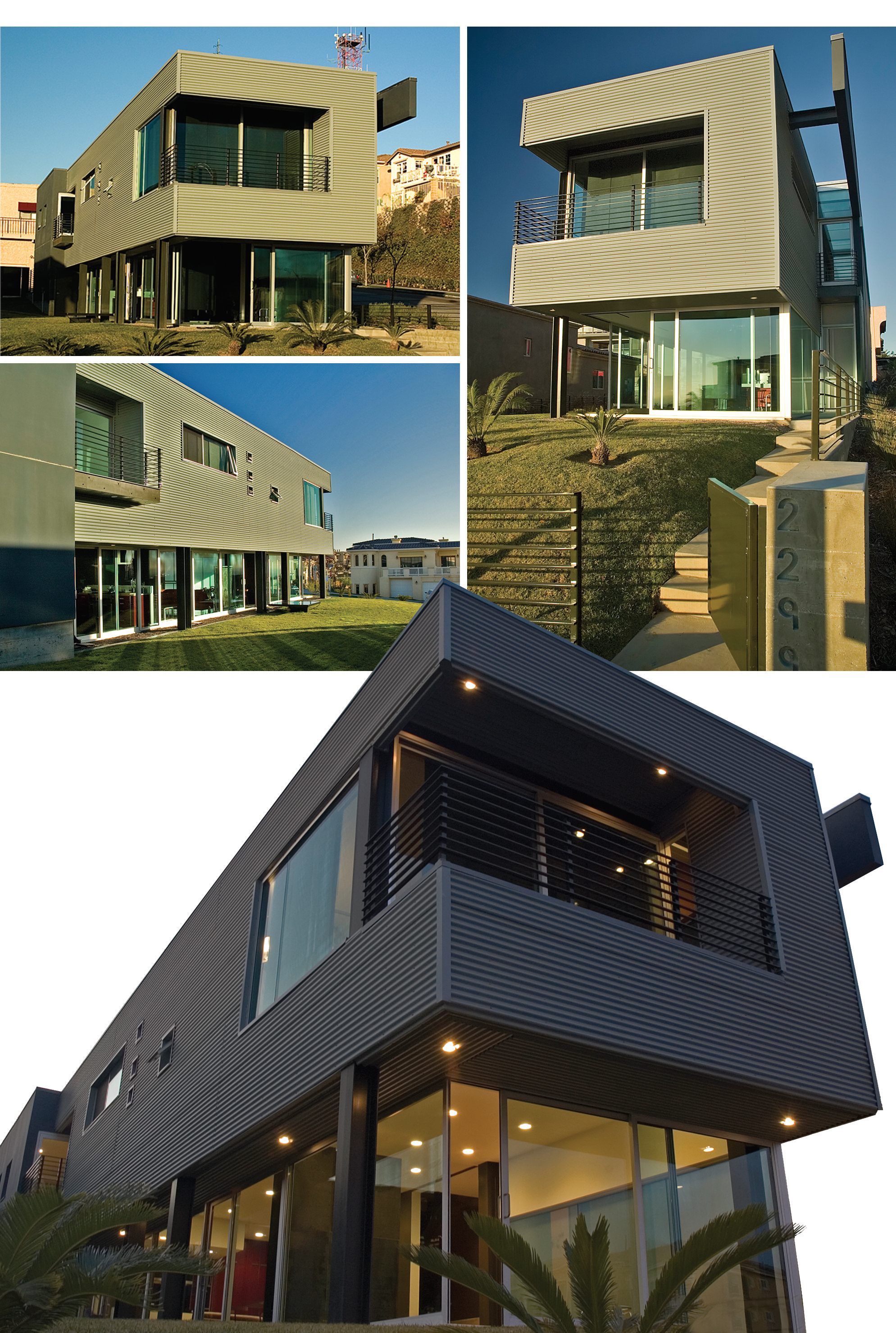Pre-painted steel cladding adds to sculptural exterior aesthetics

When Nader Ghassemlou, owner of ObjeKt Design Studio, purchased some Signal Hill property in Long Beach, California, he decided to design his own home. The area has spectacular ocean views, so Ghassemlou designed a tall, narrow steel and glass house that wouldn’t block his neighbours’ sight lines. Unfortunately, his project was met with hostility instead of gratitude. “The neighbourhood was up in arms over it. It’s a neighbourhood of very traditional homes,” Ghassemlou says.
“But” he continued, “by law, they had no legal standpoint. They could not tell me I couldn’t build a metal house.”
He was inspired by the history of the neighbourhood, which used to be an industrial oil field. “Steel fit well within that context. It has an industrial tone to it. The angles of the house had to look precise,” he says. “I chose steel for its mobility, aesthetics and durability. Durability was very important to me. On Long Beach, things rot and rust quickly because it’s so close to the ocean.”

The exterior of the two storey, 146.8m2 (1,600 sq. ft.) home was corrugated aluminum/zinc coated steel (Galvalume® in Canada)
cladding. Rigid-frame steel construction not only allowed for a flexible open-plan interior, but also accommodated a dramatic 25.9m (85 ft.) uninterrupted window wall that opened the residence to the garden and capturing the view of the city below and the ocean.
To make the home as maintenance-free as possible, Ghassemlou chose prefabricated and pre-painted steel. “The steel is guaranteed by the manufacturer for 20 years. The colour looks sharp. The pre-painted aluminum/zinc (Galvalume) coated steel looks the same now as it did when we started construction,” he says. “I wanted to make sure the house never looked old. Plaster constantly needs maintenance.” The construction was completed in 2005.
“It became a very successful project. The neighbours loved it, although at first they weren’t sure. Some of them actually came over and apologized to me,” says Ghassemlou. “It’s much more aesthetically pleasing than they thought. If you have a good project, people will eventually appreciate it.”
When the American housing market crashed a few years later, Ghassemlou was forced to sell his dream house. “We couldn’t sustain it, so we had to let it go,” he says. “We sold it within a week. It’s already been sold twice.

DESIGN AND CONSTRUCTION TEAM:
ARCHITECT: ObjeKt Studio Nader Ghassemlou Assoc. AIA
CONTRACTOR: Rj Tavasci Design Construction
STRUCTURAL ENGINEER: Parlee Engineering Inc.
CLADDING SUPPLIER: AEP Span
STEEL BUILDING SUPPLIER: Steelway Building Systems
PHOTOGRAPHER: Wajid Drabu
Click to download a PDF of this Project Profile.