Project Profile: Steel and the sound of music
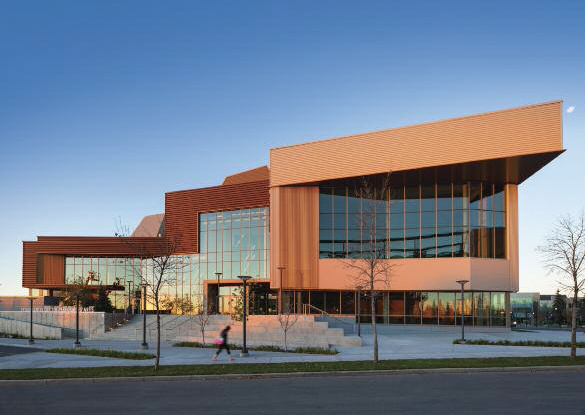
The Taylor Performing Arts Centre is music to students’ ears at Mount Royal University in Calgary. Designed by Pfeiffer Architecture, construction on the new addition to the school was begun in 2011 and finished in the Fall of 2015. The Centre’s crowning glory is the 800-seat Bella Concert Hall, which features a stunning Alberta rose looking over the stage.
The Conservatory features the 800-seat state-of-the art Concert Hall as the centrepiece. Percussion rooms, public rooms and music class rooms surround the concert hall. Six rehearsal halls, 51 studios, additional classrooms, administration areas, lobby, a back-of-house operations area and a designated wing for the Conservatory’s Early Childhood music programs.
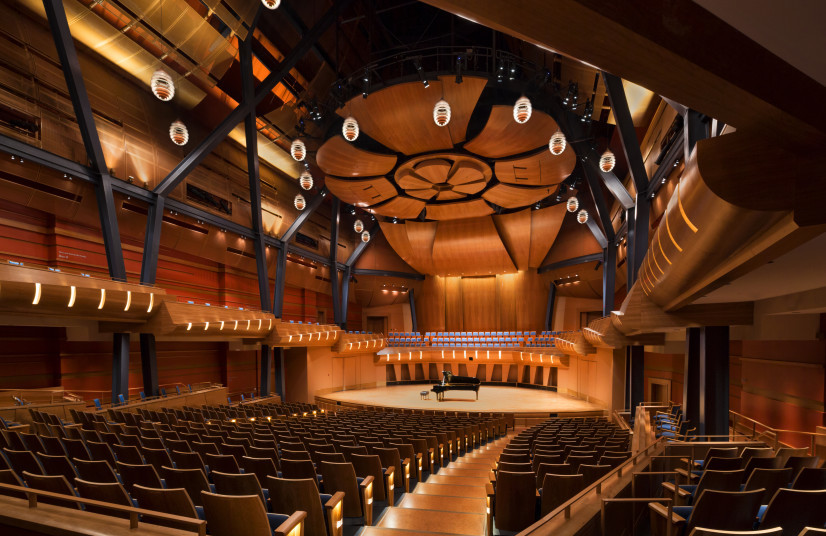
“We took the whole idea of the prairies as well as the history of the prairies and communicated it through the language of architecture,” says Bill Murray, Principal Architect. “The building was inspired by the geography and geology of the area. It is meant to look like a hierarchy of parts, like you’d see when you’re driving through the mountains, with the concert hall as its peak.”
Murray adds that incorporating history into the design was crucial, as Mount Royal University’s one-hundred-year old music conservatory is the oldest of its kind in Canada. “It’s about being part of something historic that’s expressed in a contemporary way,” he says. “People love this space when they walk into it. It is very rich.”
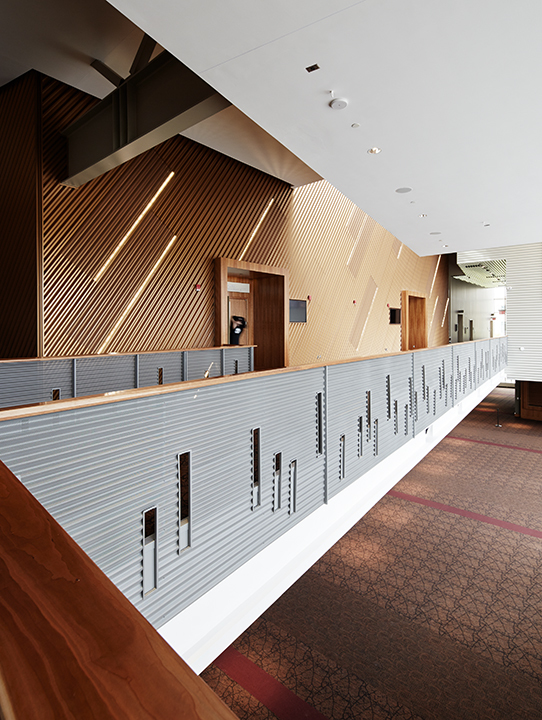
“The orchestra canopy, an interesting design element, throws the sound back to the orchestra but it also moves the sound around the room,” says Murray. “The acoustics are supreme.”
Since the structure’s walls are concrete, a significant amount of steel was required to support their weight. Murray describes what he calls a “barn-like” structure of steel inside the concert hall. “A lot of steel was used in both the structure and cladding of this building.
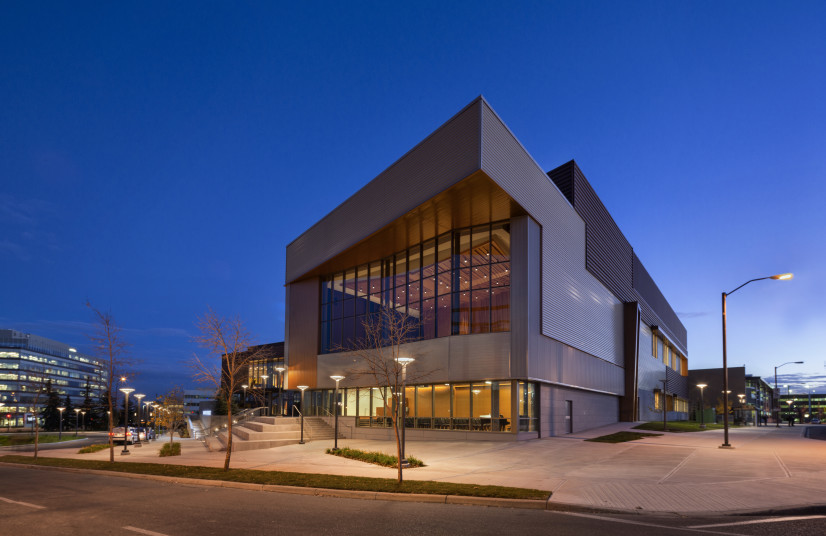
The entire building frame is structural steel and the wall cladding is roll-formed pre-painted steel. Steel was chosen for economic reasons and for its relatively light weight,” he says. “The shapes we were going after were much easier to achieve with steel, which is what we wanted.”
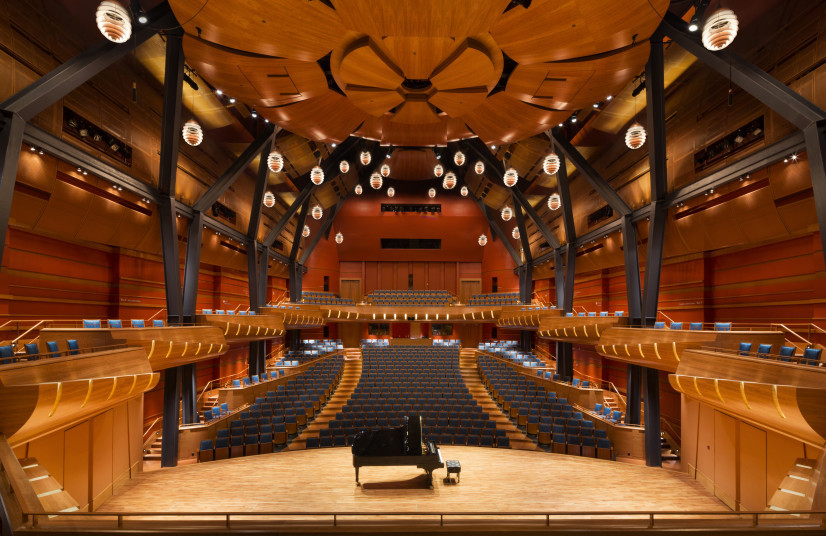
The Taylor Performing Arts Centre is connected to the Centre for Continuous Learning. It was constructed with funding from the federal, provincial and city governments, with the rest of the monies raised from the Taylor family and other private donors.
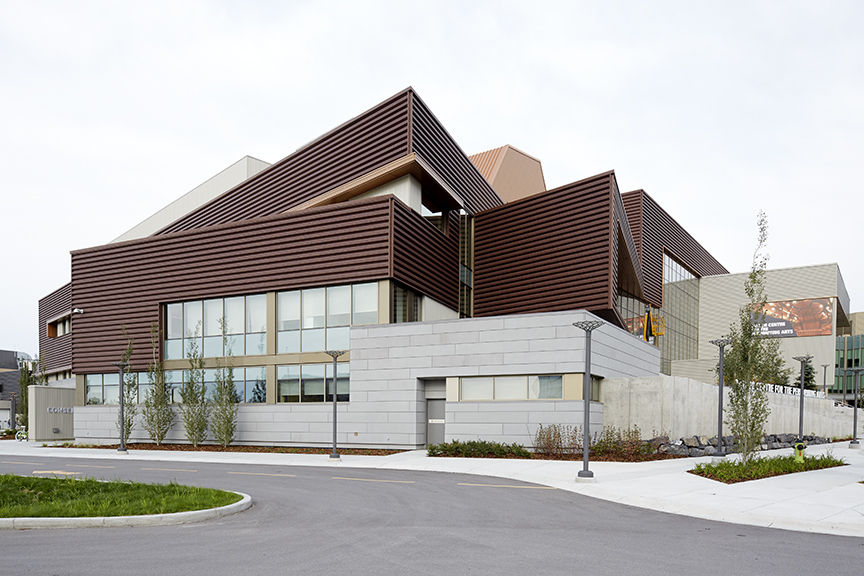
The Conservatory and Concert Hall has been designed and constructed to satisfy the energy and environmental requirements of the LEED Canada for New Construction and Major Renovation 2009 Green Building Rating System.
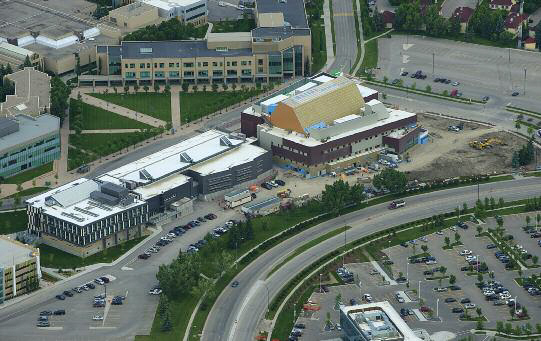
DESIGN AND CONSTRUCTION TEAM:
OWNER/DEVELOPER: Mount Royal University
ARCHITECT: Pfeiffer Partners Architects and Suhari + Partners Architecture Inc.
STRUCTURAL ENGINEER: Reed Jones Christoffersen Ltd.
CIVIL ENGINEER: Jubilee Engineering Consultants Ltd.
MEP: H. H. Angus & Associates
CONSTRUCTION MANAGER: CANA Construction
THEATRE: Auerbach Pollock Friedlander
ACOUSTICS: Talaske
AUDIO/VISUAL: Multi-Media Consulting, Inc.
STRUCTURAL STEEL SUPPLIER: Glenmore Fabricators
STEEL CLADDING SUPPLIER: Vicwest
STEEL CLADDING INSTALLER: Skyline Roofing Systems
LIGHTING: Francis Krahe & Associates
LANDSCAPE ARCHITECT: 818 Studio Ltd.
PHOTOGRAPHY: CANA Construction, Ema Peter Photography