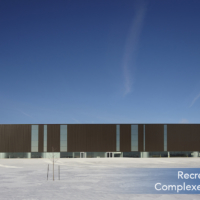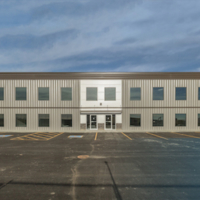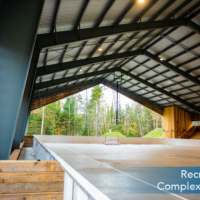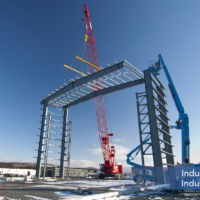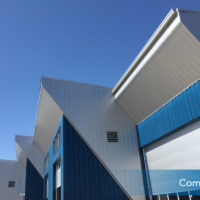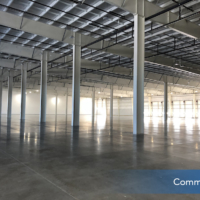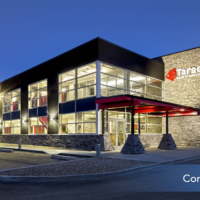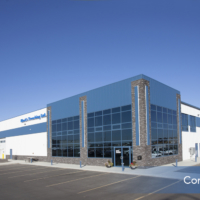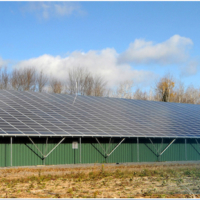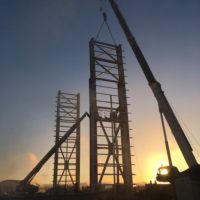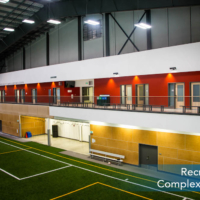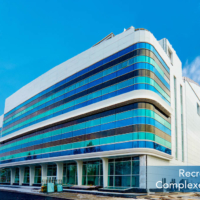DESIGN AND PRODUCT SPECIFICATION
DESIGN LOAD DESIGN CRITERIA FOR STEEL BUILDING SYSTEMS
The objective of CSSBI B15-17 is to present the NBCC 2015 loading requirements in a format that is easy to understand. Illustrative examples are included to assist. The focus is on Steel Building Systems, however, the loading criteria are applicable to most low rise building construction. Much of the content of this Bulletin is taken directly from the NBC 2015 (Part 4 of Division B), and has been expanded upon where additional explanation was considered helpful for understanding the application of the provisions. The earthquake loads for which a Steel Building System should be designed are intended to satisfy the provisions of both the National Building Code of Canada and CAN/CSA-S16, Design of Steel Structures.
STANDARD FOR BUILDING SYSTEMS
CSSBI 30M Standard for Steel Building Systems is published to assist designers, specifiers and users of Steel Building Systems (SBS) by providing information which can be adopted by reference where desired. It also can act as a reference for building code officials and other governing authorities.
GUIDE SPECIFICATION FOR STEEL BUILDING SYSTEMS
CSSBI S17 Guide Specification for Steel Building Systems is provided as a working document that building specifiers can use to develop a comprehensive specification for a steel building system project.
BUILDINGS INCORPORATING STEEL BUILDING SYSTEMS: RESPONSIBILITIES OF THE PARTIES INVOLVED
CSSBI B8 Buildings Incorporating Steel Building Systems: Responsibilities of the Parties Involved outlines responsibilities implicit in the 2005 National Building Code of Canada (NBCC), and Provincial Building Codes, for various parties involved in the design and construction of buildings incorporating Steel Building Systems (SBS).
PAINT SPECIFICATION
The CSSBI S8 publication Quality and Performance Specification for Prefinished Sheet Steel Used for Building Products applies to hot dipped metallic coated sheet steel prefinished with colours of proven durability and suitable for exterior exposure as delivered from the coil coater. Specific requirements are included that cover the base steel, metallic coating, paint qualification tests, exterior exposure (weathering), accelerated corrosion tests, and colour match. This specification can be adopted by reference and sets a minimum level of performance for prefinished sheet steel building products.
Thermal Performance
UPDATE (April 26, 2016) - Our work in the area of thermal performance done with Morrison Hershfield has been incorporated into and published in the latest edition of the Building envelope thermal bridging guide from BC Hydro.
With the introduction of updated energy codes and standards, such as the Canadian National Energy Code for Buildings (NECB 2011), provincial jurisdictions are enacting more stringent requirements on the thermal transmittance of the building envelope.
We engaged Morrison Hershfield to evaluate the thermal performance of high performance of several insulated sheet steel roof and wall assemblies. The objective of this project was to identify sheet steel wall and roof assemblies that will comply with current Canadian codes and standards related to energy efficiency and to provide guidance to viable approaches that could improve thermal performance for sheet steel assemblies.
Using 3D heat transfer modelling, the effective R- and U-values for several wall and roof sheet steel assemblies were found using common components for metal buildings. These were compared to energy requirements in NECB 2011. Material changes to these structural attachments, including steel thicknesses and thermal break placements, were also analyzed in order to determine their impact on the heat transmittance through the assemblies.
Results from this research can be found in our summary document CSSBI B20: Thermal Transmittance of Insulated Sheet Steel Wall and Roof Assemblies or click to view the entire report from Morrison Hershfield.
CSA-A660 Certification for Steel Building Systems
NOTE: The CSSBI is not responsible for the administration of the CSA-A660 certification program. If you have questions regarding the application of the standard or certification or would like a list of companies who are certified under the program, contact the Canadian Welding Bureau at 1-800-844-6790.
The CSA-A660Standard was developed at the request of the Canadian Steel Building System manufacturers to assist code enforcement officials in reviewing building permit submissions incorporating a steel building system, and to help purchasers in obtaining a quality building.
The SBS manufacturer is often remote from the building site and the building is sold through a local builder or contractor. Code enforcement officials may wish to confirm the structural adequacy of a building. It is the intent of the A660Standard and the accompanying certification program, to facilitate this.
The A660 Standard requires that the manufacturer's production facilities, staff, and quality assurance systems are capable of consistently producing quality steel buildings. To ensure that these design and production standards are met and maintained, the A660 Standard requires a manufacturing facility to be certified by a certification agency, such as the Canadian Welding Bureau. In turn, the manufacturer provides a Certificate of Design and Manufacturing Conformance signed and sealed by a licensed Professional Engineer for each building and specific location. The certificate lists key design criteria for review by the code enforcement official, the Engineer of Record for the building and the owner.
The NationalBuilding Code of Canada (NBC), Article 4.3.4.3 “Steel Building Systems" states that "Steel building systems shall be manufactured by companies certified in accordance with the requirements of CSA-A660 Certification of Manufacturers of Steel Building Systems".
The A660 program, and the Certificate of Design and Manufacturing Conformance, will help ensure that the steel building is a quality product that has been engineered in compliance with Canadian building codes. The completed Certificate of Design and Manufacturing Conformance, which is a requirement of the A660 program, will also assist the approval procedure by clearly listing the applicable design criteria and bearing the seal of a licensed Professional Engineer.
A list of certified manufacturers can be accessed through the web site of the CWB Group. Be advised this list can change frequently as new companies are certified.
CISC Certification vs CSA A660 – Which One Do I Specify?
The Canadian Institute of Steel Construction has a Quality Certification Program for the fabricators of steel structures. This program focuses on shop fabrication and is audited by a qualified third party. The CSA A660 certification program focuses on both the fabrication and structural design and is also audited by a qualified third party.
There can be confusion about whether a building is a steel building system or conventional steel building and which program should be specified. There are some SBS manufacturers who out-source the design to a third-party engineering firm. Someone may argue that this building should then be considered conventional construction and fall under the CISC certification program. That is not necessarily the case. Even though an SBS manufacturer may out-source some engineering, that engineering still falls under the quality control procedures of the manufacturer and is subject to independent audits.
Steel Building Systems have similarities with conventional steel construction; however, the single-source responsibility for the manufacture and structural design, extending to outsourced 3rd party design, are clear determinants that CSA-A660 certification is required.
FIRE RESISTANCE
The design of buildings often requires that an assembly have a minimum fire resistance rating. UL W447 is a listing for an Interior Nonbearing Wall assembly for Steel Building Systems with a 1 hour and 2 hour fire resistance rating. The listings are available from the UL online directory. To access this directory, go to www.ul.com and then follow the links to the Online Directories and search for W447. It is recommended that you check the UL directory for the most current version of any listing.

