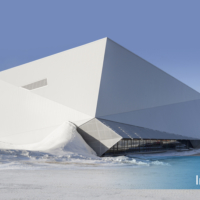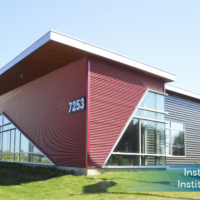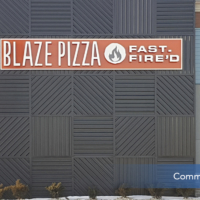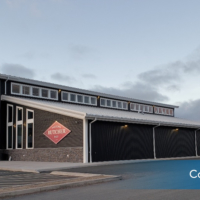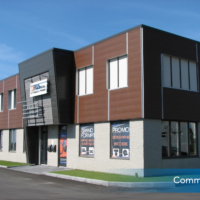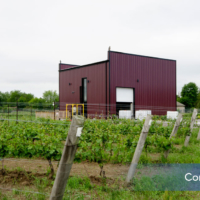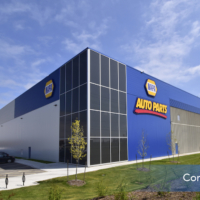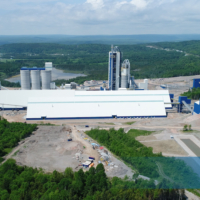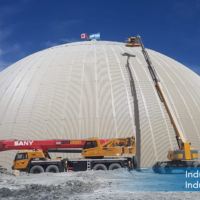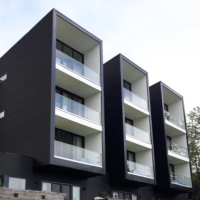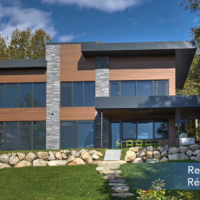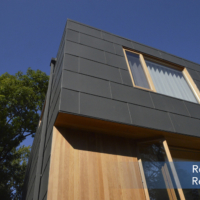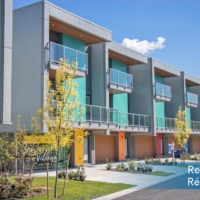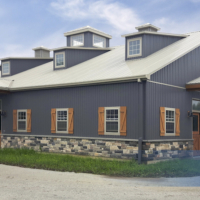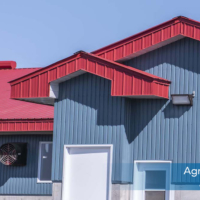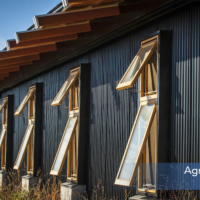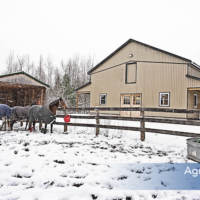Product Specification
Standard for Industrial, Commercial and Institutional Market
The CSSBI 20M Standard for Sheet Steel Cladding for Industrial, Commercial and Institutional Building Applications is intended to assist specifiers, designers, buyers, manufacturers, and erectors of architectural sheet steel roofing by providing information which can be adopted by reference where desired. The requirements provided include recommended minimum requirements for such factors as grade of steel, thickness, metallic coating designation, loading and deflections, as well as design, fabrication and erection in general. Currently the CSSBI does not have a standard specifically for the structural standing seam roof panels.
Standard for Agricultural Market
The CSSBI 21M Standard for Steel Farm Roofing and Siding is intended to assist, buyers, manufacturers, and installers of sheet steel farm roofing and siding by providing information that can be adopted by reference where desired. The requirements provided include recommended minimum requirements for such factors as grade of steel, thickness, metallic coating designation, loading and deflections, as well as design, fabrication and erection in general.
PaintSpecification
The CSSBI S8 publication Quality and Performance Specification for Prefinished Sheet Steel Used for Building Products applies to hot dipped metallic coated sheet steel prefinished with colours of proven durability and suitable for exterior exposure as delivered from the coil coater. Specific requirements are included that cover the base steel, metallic coating, paint qualification tests, exterior exposure (weathering), accelerated corrosion tests, and colour match.This specification can be adopted by reference and sets a minimum level of performance for prefinished sheet steel building products.
Thermal Performance
UPDATE (April 26, 2016) - Our work in the area of thermal performance done with Morrison Hershfield has been incorporated into and published in the latest edition of the Building envelope thermal bridging guide from BC Hydro.
With the introduction of updated energy codes and standards, such as the Canadian National Energy Code for Buildings (NECB 2011), provincial jurisdictions are enacting more stringent requirements on the thermal transmittance of the building envelope.
We engaged Morrison Hershfield to evaluate the thermal performance of high performance of several insulated sheet steel roof and wall assemblies. The objective of this project was to identify sheet steel wall and roof assemblies that will comply with current Canadian codes and standards related to energy efficiency and to provide guidance to viable approaches that could improve thermal performance for sheet steel assemblies.
Using 3D heat transfer modelling, the effective R- and U-values for several wall and roof sheet steel assemblies were found using common components for metal buildings. These were compared to energy requirements in NECB 2011. Material changes to these structural attachments, including steel thicknesses and thermal break placements, were also analyzed in order to determine their impact on the heat transmittance through the assemblies.
Results from this research can be found in our summary document CSSBI B20: Thermal Transmittance of Insulated Sheet Steel Wall and Roof Assemblies or click to view the entire report from Morrison Hershfield.
Insulated Metal Panels
Designed to creatively answer diverse wall and roof applications, these wall panels are made up of controlled polyisocyanurate foam insulation sandwiched between prefinished sheet steel exterior and interior sheets. The combination of polyurethane foam and steel facings results in a light, attractive and easy-to-install structural panel that can sometimes offer exceptional insulating characteristics.
Fire Resistance
The design of buildings often requires that an assembly have a minimum fire resistance rating. ULC W605 is a listing for an insulated sheet steel wall assembly with a1 hr fire resistance rating and W606 is for a 2 hr assembly. The listings are available from the ULC online directory. To access this directory, go to www.ulc.ca and then follow the links to the Online Directories and search forW605 or W605 as appropriate. It is recommended that you check the ULC directory for the most current version of any listing.


