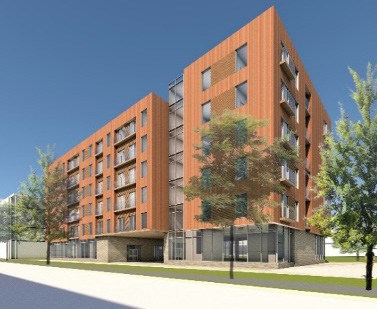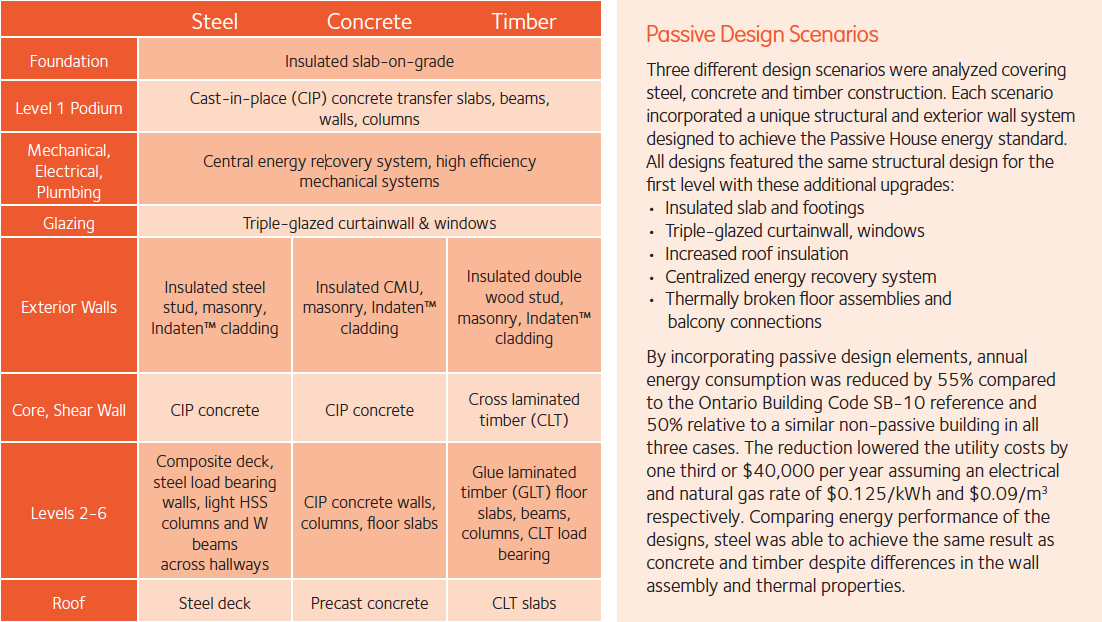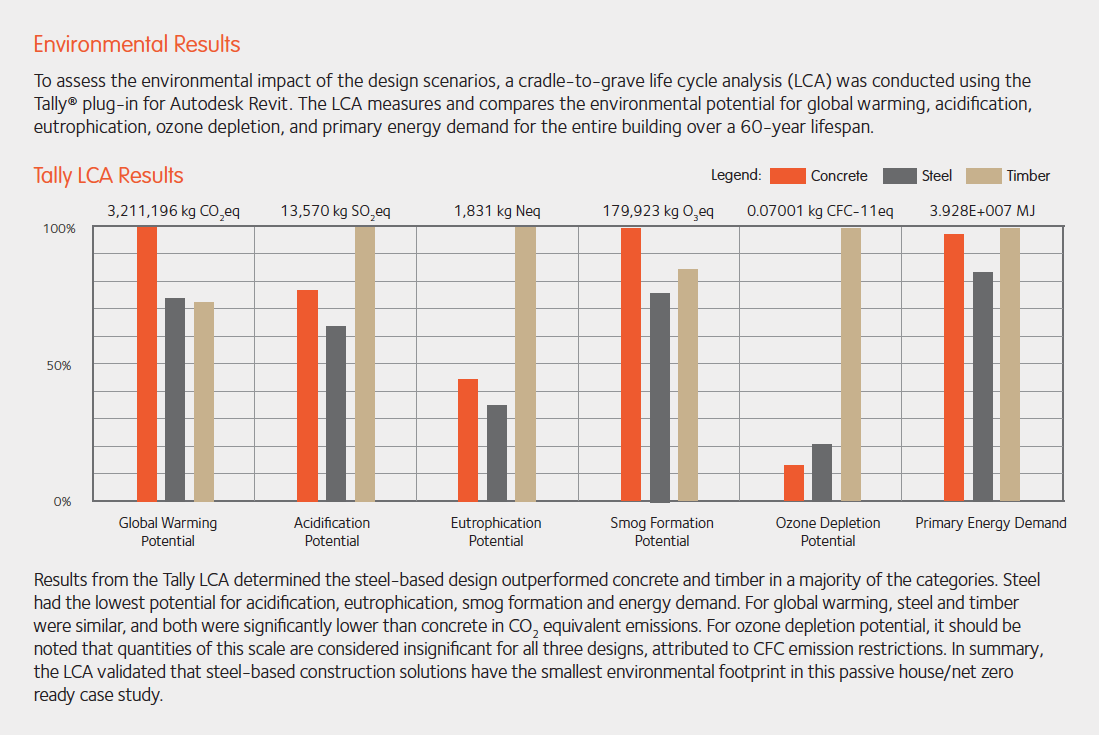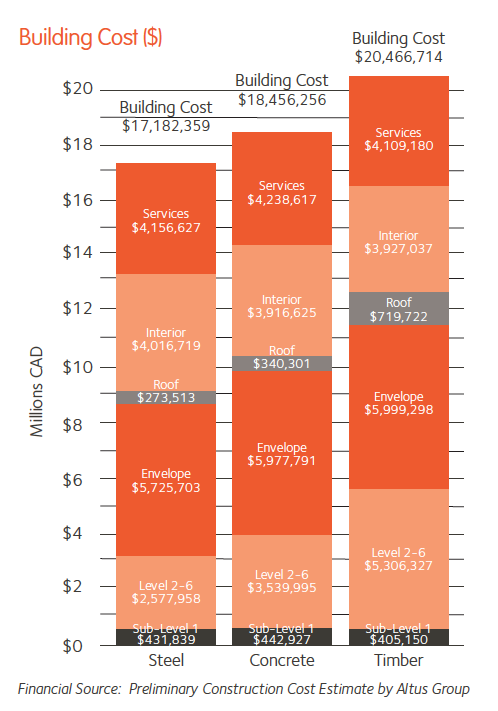Passive House Net Zero Energy Ready Case Study

One of the biggest challenges the world faces today is how to address and minimize climate change resulting from carbon and greenhouse gas emissions. Buildings constructed using conventional methods have and continue to consume significant quantities of energy for heating and cooling, producing greenhouse gases in the process. The building industry and government bodies have recognized this problem and are in the process of updating the Canadian national building energy codes to achieve net zero ready buildings for 2030. The Passive House Institute has developed a set of standards for buildings specific to energy consumption, airtightness, interior temperature variation that will help guide buildings of the future in achieving this goal. Using Steligence® principles and methodology, ArcelorMittal has completed this Passive House/Net Zero Energy Ready case study on a mid-rise residential building, examining how steel, concrete and timber solutions compare environmentally and financially.
Building Overview & Functionality
The case study was designed as a 6-storey mixed-use commercial and residential building located in the Greater Toronto and Hamilton area. The design uses a split ground level podium for the commercial space separated by a pedestrian walkway, and residential units occupying the upper levels.
- Size: 6,916m2 Gross Construction Area • Functionality: mixed-use, commercial and residential
- Location: Greater Toronto & Hamilton Area
- Stacking: 6-storey
Level 1 – Retail, building amenities
Level 2-6 - Mix 1-2 Bedroom Units (75)
- Rooftop mechanical penthouse
- Design: Split ground-level podium with pedestrian walkway




Financial Results
Construction cost estimates were obtained for the three design scenarios from Altus Group. In terms of total cost, the steel design was the most economical at $17.2M CAD. The concrete estimate was 7% higher than steel, while mass timber was significantly higher at 19%. The difference was attributed to the increased material and installation costs of the concrete and mass timber in the upper floors and roof.
Conclusion
In this Steligence case study, the steel-based design was found to be the most environmentally sustainable and economical compared with concrete and timber alternatives.
As the construction industry continues to move towards net zero energy ready buildings, steel provides both a viable and favourable solution. It can achieve the energy requirement as defined in the Passive House standard, while maintaining the lowest environmental impact and cost of ownership.