Project Profile: This facility is recognized for its bright, airy layout and its energy efficiency
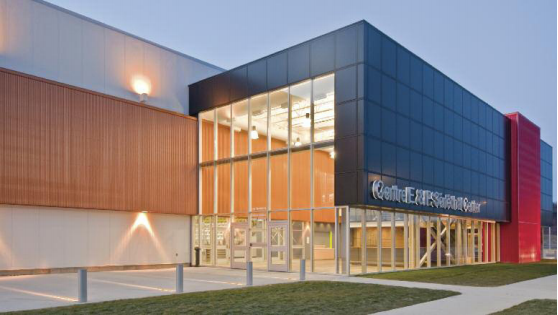
“Poetry in motion” aptly describes the aesthetically successful architecture of the E. & P. Sénéchal Centre in Grand Falls, New Brunswick. The concept of movement and activity is evident in the building’s design which earned Murdock & Boyd Architects of Halifax the Lieutenant Governor’s Award of Excellence as the best designed building in New Brunswick in 2008 – 2011. The innovative 6,410m2 (69,000 sq. ft.) state-of-the-art recreation and conference complex has a seating capacity of 1,100.
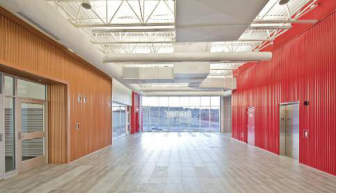
The centre offers a range of community and recreational facilities including an upper level walking track circling the lower level ice surface and corresponding fitness and conference rooms.
The building is visually appealing. “Both internal and external to the building, the horizontal and vertical movement elements are highlighted with the use of colour, pattern, texture and materials,” says Malcolm Boyd. “The fitness centre and conference rooms were designed to open up to adjacent spaces, allowing the facility to interact as one space but also permitting the facility to have multiple separate activities occurring simultaneously.”
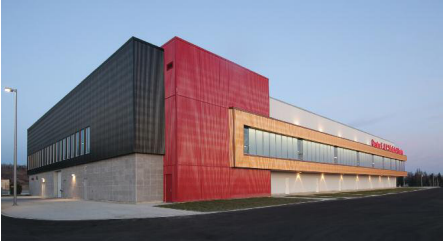
The use of steel in the facility not only presented wonderful colour and textural possibilities, its durability helped solve several design challenges. “In a facility that maintains ice during warm summer months, the performance of the building envelope is critical,” says Boyd. “The ‘warm’ side of the insulation varies depending on the season. The insulated metal wall panels provided a great solution. There is no air present in the dew point zone, therefore no condensation within the wall assembly is possible. The steel on both sides of the sandwiched insulation acts as a variable vapour barrier."
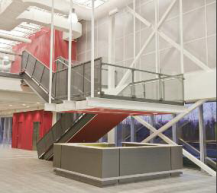
There are 2,632 m2 (28,331 sq. ft.) of 7/8” corrugated, .76mm (.0299”) prepainted galvanized wall cladding, supplied by Vicwest, used on the exterior and on some interior walls. As well, 743 m2 (8,000 sq. ft) of .45mm (.0179”) prepainted galvanized insulated steel panels, with a wall thickness of 76.2mm (3”), coloured QC7619 Imperial White, was used on the exterior wall of the ice portion of the facility.
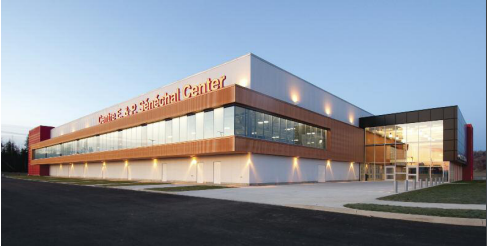
Prepainted corrugated steel cladding was used on the inside walls along a perimeter walking track to act as a durable/vandal resistant surface. Red corrugated siding was also used internally in order to accentuate the vertical circulation within the building, i.e. elevators and stair shafts. The roof is a perforated steel deck, topped by a modified Bituminous Membrane System.
Click here to download a PDF of this project profile.
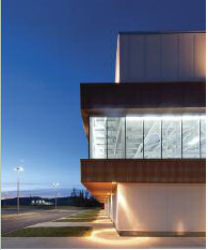
DESIGN AND CONSTRUCTION TEAM
CLIENT: Town of Grand Falls, New Brunswick
ARCHITECT: Murdock & Boyd Architects
CONTRACTOR: Marco Maritimes Ltd.
STEEL CLADDING SUPPLIER: Vicwest Atlantic Region, Moncton
STEEL CLADDING INSTALLER: Flynn Canada
PHOTOGRAPHER: Murdock & Boyd Architects
